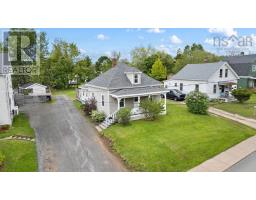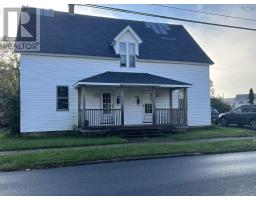35 Kestral Ridge, New Glasgow, Nova Scotia, CA
Address: 35 Kestral Ridge, New Glasgow, Nova Scotia
Summary Report Property
- MKT ID202411449
- Building TypeHouse
- Property TypeSingle Family
- StatusBuy
- Added1 weeks ago
- Bedrooms4
- Bathrooms3
- Area2388 sq. ft.
- DirectionNo Data
- Added On17 Jun 2024
Property Overview
Welcome to 35 Kestral Ridge, your dream home nestled in the desirable West End of New Glasgow, just moments away from A.G. Bailie elementary school and all amenities including shopping, churches, and an 18-hole golf course. This well-cared-for family home offers the perfect blend of comfort, convenience, elegance, and lots and lots of storage space. With 3 bathrooms, 4 bedrooms, and a hobby/craft room providing ample space and privacy for the whole family, there's room for everyone and everything. The recently upgraded eat-in kitchen caters perfectly to culinary enthusiasts, while warm summer weekends can be enjoyed on the comfortable back deck or the spacious new side patio. The lawn, front and back, was completely redone in 2023, and the fenced side yard, with access off the deck and patio, allows for relaxation while children and pets play. In winter, the attached heated garage provides added comfort. Versatile living spaces include a large living room, with a dining room off the kitchen, and a spacious, bright family room ideal for parties, game nights, and movie marathons. The office/crafts room could possibly turned into a 5th bedroom and the storage room off the garage would make a lovely office. Summers are perfect with just a 20 minute drive to 3 gorgeous Beach Parks: Melmerby, Caribou and Powell Point. With only one owner in its lifetime, this home has witnessed cherished family memories and eagerly awaits its next chapter with a new family ready to create their own. Don't delay?call now to schedule your viewing and start envisioning your future in this wonderful home! (id:51532)
Tags
| Property Summary |
|---|
| Building |
|---|
| Level | Rooms | Dimensions |
|---|---|---|
| Lower level | Family room | 16.3x24.6 |
| Bedroom | 9x11 | |
| Den | 11.3x9 | |
| Bath (# pieces 1-6) | 11x6 | |
| Laundry room | 4.8x5.8 | |
| Foyer | 6.9x4.7 | |
| Storage | 5.10x8.8 | |
| Main level | Kitchen | 12x11.6 |
| Dining room | 10x11.9 | |
| Living room | 17x13 | |
| Primary Bedroom | 12x13.9 | |
| Ensuite (# pieces 2-6) | 7.7x6 | |
| Bedroom | 10x9.6 | |
| Bedroom | 11.9x9.9 | |
| Bath (# pieces 1-6) | 7.6x3.6 + 2.5x3.9 |
| Features | |||||
|---|---|---|---|---|---|
| Garage | Attached Garage | Stove | |||
| Dishwasher | Dryer | Washer | |||
| Freezer | Refrigerator | ||||























































