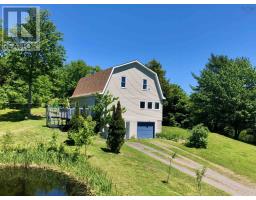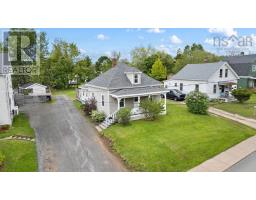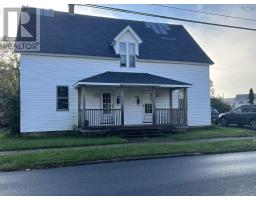558 Cameron Avenue, New Glasgow, Nova Scotia, CA
Address: 558 Cameron Avenue, New Glasgow, Nova Scotia
Summary Report Property
- MKT ID202414250
- Building TypeHouse
- Property TypeSingle Family
- StatusBuy
- Added1 weeks ago
- Bedrooms4
- Bathrooms3
- Area2249 sq. ft.
- DirectionNo Data
- Added On19 Jun 2024
Property Overview
Welcome home to 558 Cameron Avenue. This home is a WOW that will check all the boxes for you! Three years new, this is an excellent opportunity for the busy professionals, a family looking to be in the best location in town, or anyone just looking to make their lifestyle easier, more enjoyable, and very comfortable. There is absolutely nothing to do to this home, inside or out. It is the newest house on the street, and it has been impeccably maintained. The lawn is perfect, the front verandah is a comfy place to watch the world go by, and the heart of the home open concept main floor living space is ideal for family gatherings, entertaining, or simply enjoying your life. Four spacious bedrooms, three full baths, and a professionally designed lower level that flows beautifully and functionally. Enjoy summer evenings on the back deck overlooking your beautiful yard and green space beyond, very peaceful. This location is a short walk to an excellent school, quick drive to the golf course, minutes to shopping and the hospital, and very close to warm water beaches. You can truly have it all in this home with no effort. No worries about finishing the basement, its done. No landscaping, its done. No windows, roof, or siding to fix or replace, its all new. Turnkey!! Book your showing today and have a look at what would be a very good investment in your lifestyle. (id:51532)
Tags
| Property Summary |
|---|
| Building |
|---|
| Level | Rooms | Dimensions |
|---|---|---|
| Lower level | Bedroom | 15.1x12.1 |
| Laundry / Bath | 10x12.1 | |
| Family room | 26.11x14.2 | |
| Family room | 22.8x15.8 | |
| Storage | 21.1x10.6 | |
| Main level | Living room | 16.2x11.7 |
| Dining room | 8.8x12.9 | |
| Kitchen | 13.4x12.3 | |
| Bath (# pieces 1-6) | 11x5.3 | |
| Primary Bedroom | 15.3x12.3 | |
| Ensuite (# pieces 2-6) | 11x6.6 | |
| Bedroom | 13.8x10.9 |
| Features | |||||
|---|---|---|---|---|---|
| Level | Parking Space(s) | Stove | |||
| Dishwasher | Dryer | Washer | |||
| Microwave Range Hood Combo | Refrigerator | Heat Pump | |||
























































