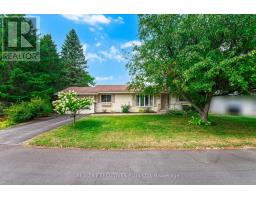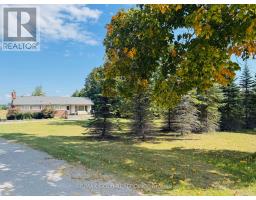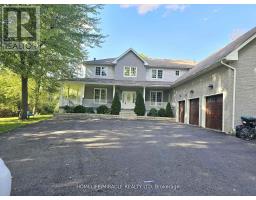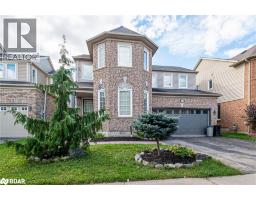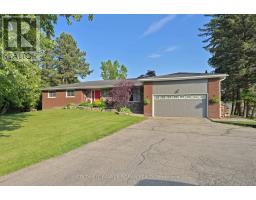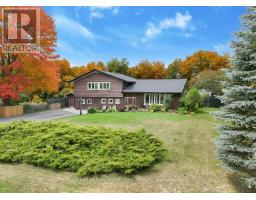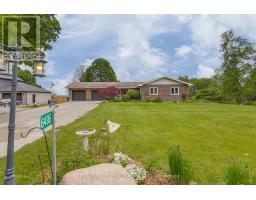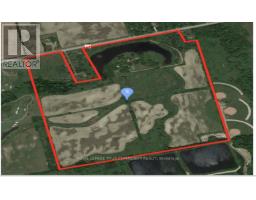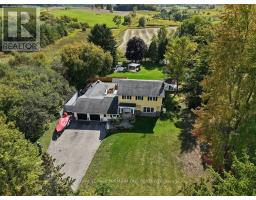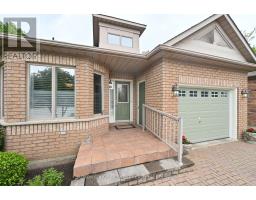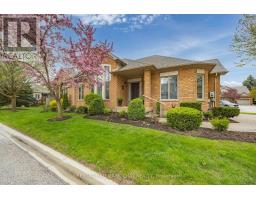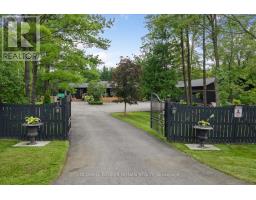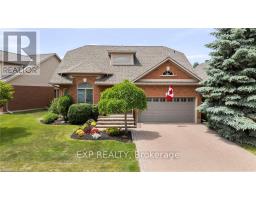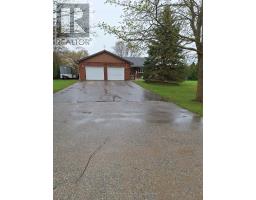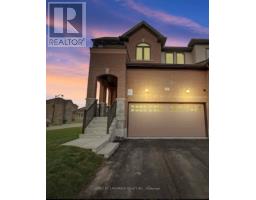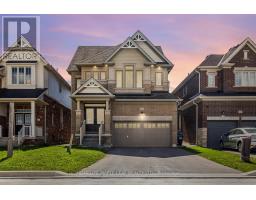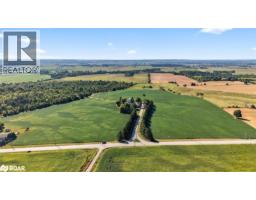3 PINEVIEW COURT, New Tecumseth, Ontario, CA
Address: 3 PINEVIEW COURT, New Tecumseth, Ontario
Summary Report Property
- MKT IDN12443548
- Building TypeHouse
- Property TypeSingle Family
- StatusBuy
- Added2 weeks ago
- Bedrooms2
- Bathrooms2
- Area1100 sq. ft.
- DirectionNo Data
- Added On03 Oct 2025
Property Overview
You have just found a home in the Tecumseth Pines Community that its current owners have well-loved for 14 years. It is time to move on, so they are offering this Cypress Model (the largest model) for an exceptional value. It sits on a quiet court with a private, forested backyard. You can enjoy the tranquility found from your deck in the mild months and witness all of nature from your sunroom on cooler days. The Cypress Model features two bedrooms, two bathrooms and the popular den which is often used as an office or tv room, add a pullout couch and you have a spare room for guests. The home is a short walk to the popular recreation centre where community activities such as an indoor swimming pool, billiards, parties, fitness, darts and so much more can be found. The furnace and roof are not too old, so major expenses should not be a large concern. This home's ideal buyer would be someone who appreciates the opportunity to personalize their own space and enjoys a welcoming, like-minded neighborhood atmosphere. Monthly Fee Associated with this Adult Lifestyle Landlease Community (id:51532)
Tags
| Property Summary |
|---|
| Building |
|---|
| Land |
|---|
| Level | Rooms | Dimensions |
|---|---|---|
| Main level | Living room | 3.96 m x 3.96 m |
| Dining room | 3.2 m x 3 m | |
| Den | 3 m x 3.65 m | |
| Kitchen | 2.74 m x 3 m | |
| Sunroom | 3.35 m x 4 m | |
| Primary Bedroom | 3.35 m x 5 m | |
| Bedroom 2 | 3.1 m x 3.96 m |
| Features | |||||
|---|---|---|---|---|---|
| Level | Attached Garage | Garage | |||
| Garage door opener remote(s) | Water Heater | Water softener | |||
| Garage door opener | Window Coverings | Central air conditioning | |||


















































