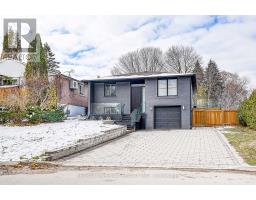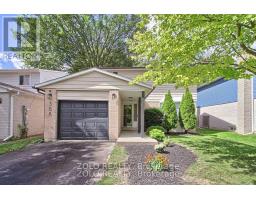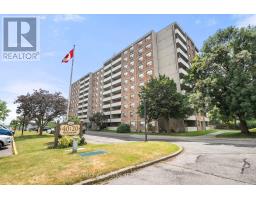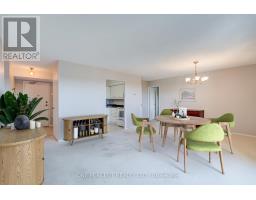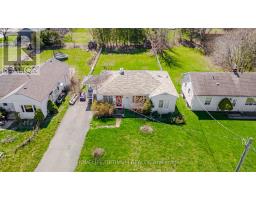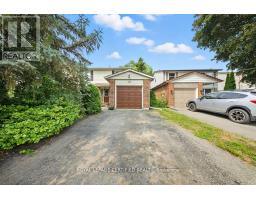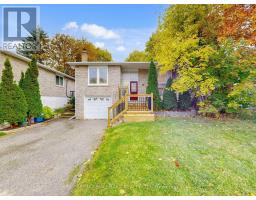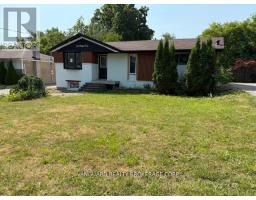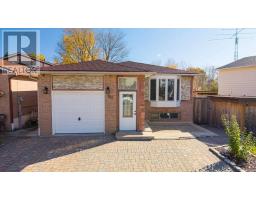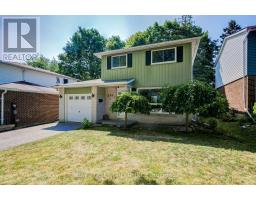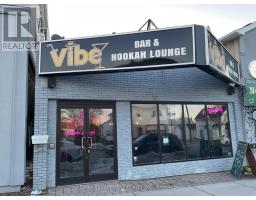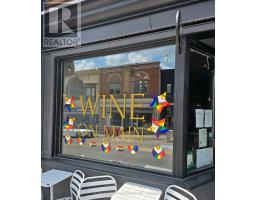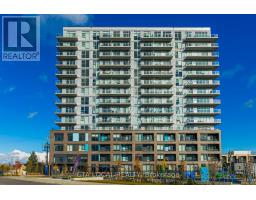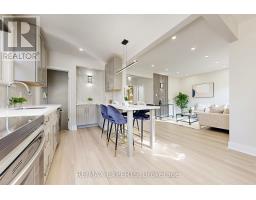1007 - 250 DAVIS DRIVE, Newmarket (Central Newmarket), Ontario, CA
Address: 1007 - 250 DAVIS DRIVE, Newmarket (Central Newmarket), Ontario
Summary Report Property
- MKT IDN12401439
- Building TypeApartment
- Property TypeSingle Family
- StatusBuy
- Added10 weeks ago
- Bedrooms3
- Bathrooms2
- Area1000 sq. ft.
- DirectionNo Data
- Added On13 Sep 2025
Property Overview
Stunning 2+1 bedroom condominium unit with gorgeous designer kitchen featuring a huge island and custom built-ins. This incredible unit blends modern elegance with every day functionality. Step inside to discover a professionally opened (bulkhead removed!) and completely renovated kitchen, complete with sleek cabinetry, stainless steel appliances, sparkling fixtures and stylish finishes, including a wine rack and shelving dedicated to hosting your best family recipes. A perfect kitchen for both cooking and entertaining! The open concept living/dining area features engineered hardwood floors that add warmth and sophistication throughout the home. Smooth ceilings throughout. Both bedrooms offer comfort and versatility with thoughtfully designed building cabinets, providing ample storage and a touch of custom craftsmanship in each room. The bright and airy sunroom works well as a bonus room, a den or home office. Roomy laundry room with side by side washer and dryer. Whether you are a first time buyer, downsizing, or looking for a stylish Newmarket retreat, this move-in-ready condominium unit offers quality, comfort and convenience in every detail. Excellent location near transit, shopping, schools, places of worship, Southlake hospital and all your day to day needs. (id:51532)
Tags
| Property Summary |
|---|
| Building |
|---|
| Level | Rooms | Dimensions |
|---|---|---|
| Flat | Living room | 7.39 m x 3.62 m |
| Dining room | 7.39 m x 3.62 m | |
| Kitchen | 4.91 m x 2.93 m | |
| Primary Bedroom | 4.02 m x 3.79 m | |
| Bedroom 2 | 3.84 m x 2.79 m | |
| Sunroom | 2.81 m x 2.09 m |
| Features | |||||
|---|---|---|---|---|---|
| Carpet Free | In suite Laundry | Underground | |||
| Garage | Garage door opener remote(s) | Intercom | |||
| Water purifier | Water softener | Water Treatment | |||
| Dishwasher | Dryer | Microwave | |||
| Stove | Washer | Window Coverings | |||
| Refrigerator | Central air conditioning | Storage - Locker | |||



































