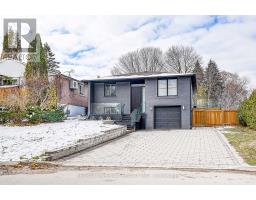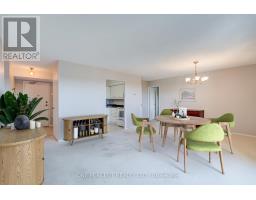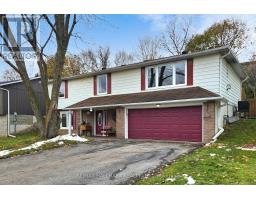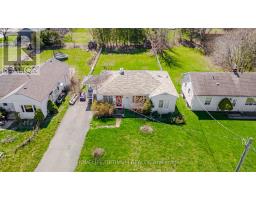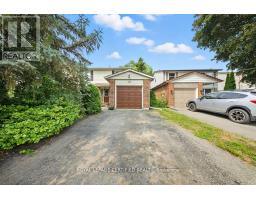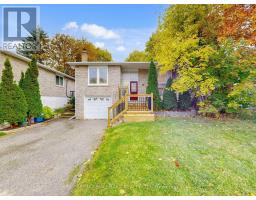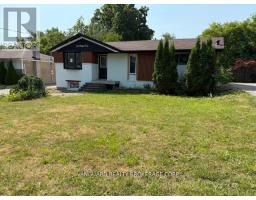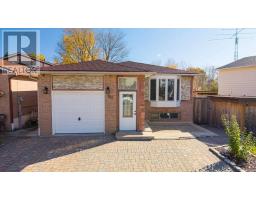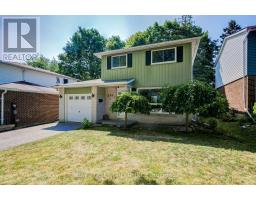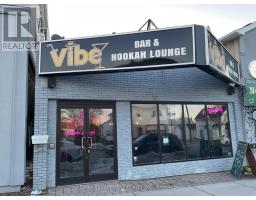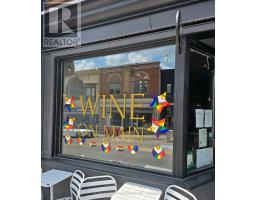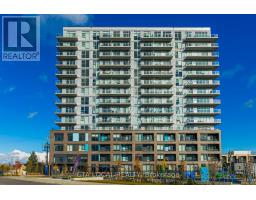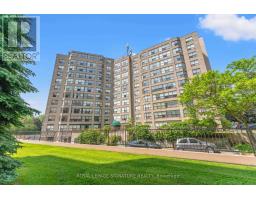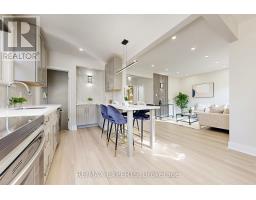906 - 250 DAVIS DRIVE, Newmarket (Central Newmarket), Ontario, CA
Address: 906 - 250 DAVIS DRIVE, Newmarket (Central Newmarket), Ontario
3 Beds2 Baths1000 sqftStatus: Buy Views : 674
Price
$639,000
Summary Report Property
- MKT IDN12577130
- Building TypeApartment
- Property TypeSingle Family
- StatusBuy
- Added1 days ago
- Bedrooms3
- Bathrooms2
- Area1000 sq. ft.
- DirectionNo Data
- Added On26 Nov 2025
Property Overview
Absolutely Stunning 2 + 1 Bed/2 Bath Condo In Central Newmarket! Renovated Throughout, This Fabulous Unit Boasts Over 1100 Square Feet With A Sensational Chef's Kitchen With Quartz Counters, Stainless Steel Appliances, Chic Tile Backsplash & Huge Centre Island/Breakfast Bar. Bright Living/Dining Rooms With Pot Lights. Spacious Bedrooms Including Generously Sized Primary Bedroom With Walk-In Closet & Updated 3-Piece Bathroom Plus Additional Den/Office Space. Other Features Include Updated Main Bath & Light Fixtures Throughout, Ensuite Laundry, Locker & 1 Underground Parking Space. Conveniently Located To All Newmarket Has To Offer Including Main Street, Upper Canada Mall, Transit, Restaurants, Schools, Parks & So Much More! (id:51532)
Tags
| Property Summary |
|---|
Property Type
Single Family
Building Type
Apartment
Square Footage
1000 - 1199 sqft
Community Name
Central Newmarket
Title
Condominium/Strata
Parking Type
Underground,Garage
| Building |
|---|
Bedrooms
Above Grade
2
Below Grade
1
Bathrooms
Total
3
Interior Features
Appliances Included
Dishwasher, Dryer, Microwave, Stove, Washer, Window Coverings, Refrigerator
Flooring
Vinyl
Basement Type
None
Building Features
Features
Elevator
Square Footage
1000 - 1199 sqft
Building Amenities
Exercise Centre, Party Room, Visitor Parking, Recreation Centre, Storage - Locker
Heating & Cooling
Cooling
Central air conditioning
Heating Type
Forced air
Exterior Features
Exterior Finish
Concrete
Neighbourhood Features
Community Features
Pets Allowed With Restrictions
Maintenance or Condo Information
Maintenance Fees
$931.2 Monthly
Maintenance Fees Include
Heat, Water, Cable TV, Common Area Maintenance, Insurance, Parking
Maintenance Management Company
Wilson Blanchard Management
Parking
Parking Type
Underground,Garage
Total Parking Spaces
1
| Level | Rooms | Dimensions |
|---|---|---|
| Main level | Living room | 3.61 m x 2.98 m |
| Dining room | 3.61 m x 2.98 m | |
| Kitchen | 4.91 m x 2.96 m | |
| Primary Bedroom | 4.47 m x 3.82 m | |
| Bedroom | 2.97 m x 2.86 m | |
| Den | 3.02 m x 2.64 m |
| Features | |||||
|---|---|---|---|---|---|
| Elevator | Underground | Garage | |||
| Dishwasher | Dryer | Microwave | |||
| Stove | Washer | Window Coverings | |||
| Refrigerator | Central air conditioning | Exercise Centre | |||
| Party Room | Visitor Parking | Recreation Centre | |||
| Storage - Locker | |||||














