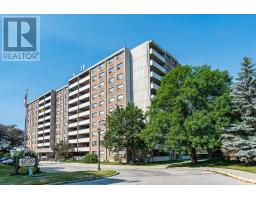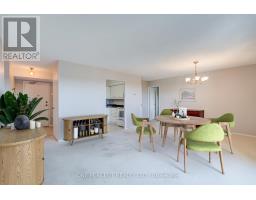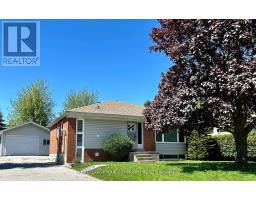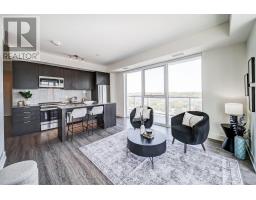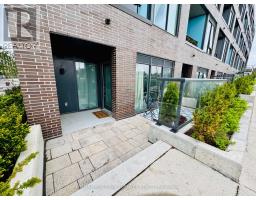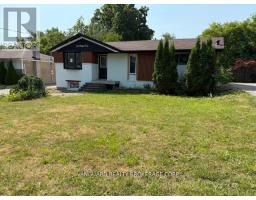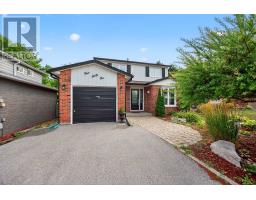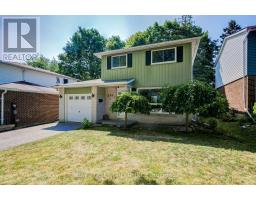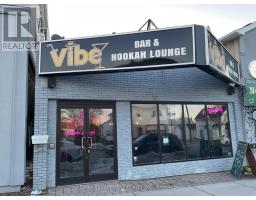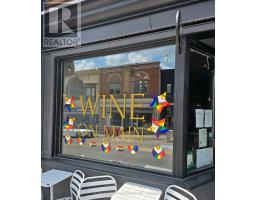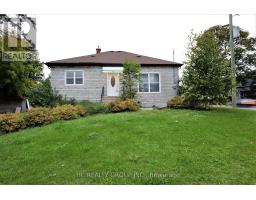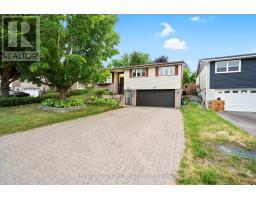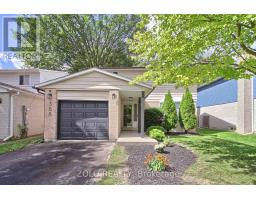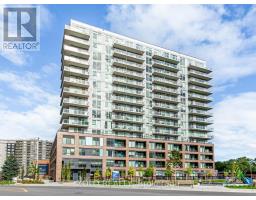107 - 543 TIMOTHY STREET, Newmarket (Central Newmarket), Ontario, CA
Address: 107 - 543 TIMOTHY STREET, Newmarket (Central Newmarket), Ontario
Summary Report Property
- MKT IDN12447072
- Building TypeApartment
- Property TypeSingle Family
- StatusBuy
- Added12 hours ago
- Bedrooms2
- Bathrooms2
- Area1000 sq. ft.
- DirectionNo Data
- Added On14 Oct 2025
Property Overview
Welcome to 543 Timothy Street Unit 107 in Specialty Lofts. A fully renovated gem that checks all the boxes.This spacious loft features 2 bedroom and 2 bathrooms, designed with a modern open-concept layout that blends style and functionality. The interior boasts upgraded finishes, fresh flooring, and a bright, inviting atmosphere perfect for entertaining or relaxing at home.A rare find, this unit comes with 2 DEDICATED PARKING SPOTS, offering unmatched convenience and value. With turnkey renovations and thoughtfully updated details throughout. Unit 107 is the perfect choice for those seeking comfort, style, and practicality in one beautiful package. CABLE, (CRAVE CHANNEL),INTERNET WATER, HEAT and HYDRO are all included with maintenance.THE FEES WILL DROP IN FOUR YEARS WHEN WINDOW LOAN IS PAID OFF FOR NEW WINDOWS (id:51532)
Tags
| Property Summary |
|---|
| Building |
|---|
| Land |
|---|
| Level | Rooms | Dimensions |
|---|---|---|
| Other | Living room | 3.43 m x 3.28 m |
| Dining room | 3.28 m x 2.46 m | |
| Kitchen | 4.52 m x 3.22 m | |
| Primary Bedroom | 4.62 m x 3.76 m | |
| Bedroom 2 | 3.64 m x 2.79 m |
| Features | |||||
|---|---|---|---|---|---|
| Backs on greenbelt | Underground | Garage | |||
| Barbeque | Blinds | Dishwasher | |||
| Dryer | Microwave | Stove | |||
| Washer | Refrigerator | Central air conditioning | |||
| Storage - Locker | |||||







































