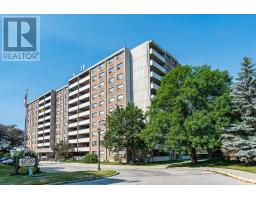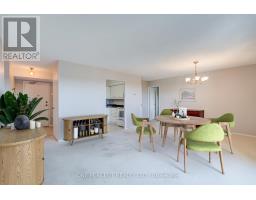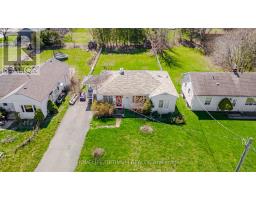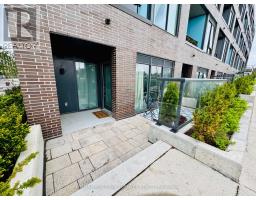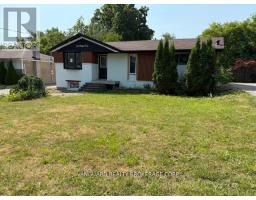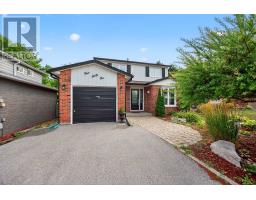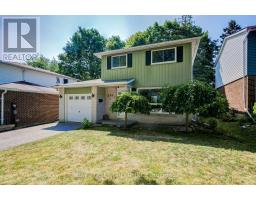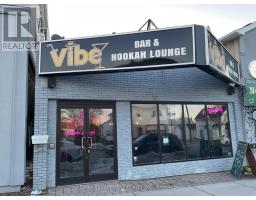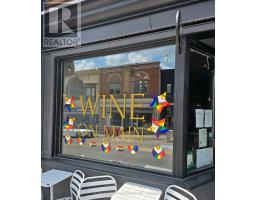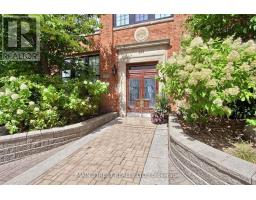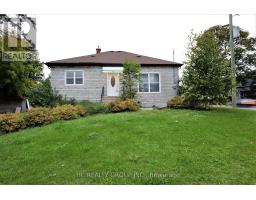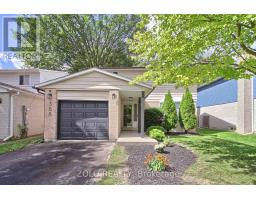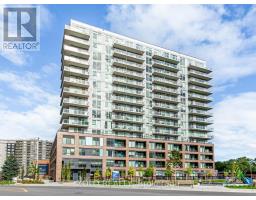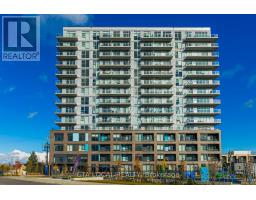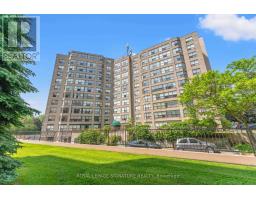67 MONKSWOOD CRESCENT, Newmarket (Central Newmarket), Ontario, CA
Address: 67 MONKSWOOD CRESCENT, Newmarket (Central Newmarket), Ontario
3 Beds2 Baths700 sqftStatus: Buy Views : 915
Price
$1,049,000
Summary Report Property
- MKT IDN12446292
- Building TypeHouse
- Property TypeSingle Family
- StatusBuy
- Added5 days ago
- Bedrooms3
- Bathrooms2
- Area700 sq. ft.
- DirectionNo Data
- Added On13 Oct 2025
Property Overview
Beautiful home in a highly desirable community! This well-cared-for bungalow sits on a spacious corner lot along a quiet, mature crescent just steps from Yonge St., Upper Canada Mall,transit, and everyday conveniences. Offering flexibility to live upstairs while generating income from the separate lower suite, this property is both a great home and smart investment.The main floor was originally a 3-bedroom and can easily be converted back with one wall.Features include an open-concept kitchen, heated floor in the basement bath, fully fenced yard,interlock driveway/walkways, and long-lasting aluminum roofing. (id:51532)
Tags
| Property Summary |
|---|
Property Type
Single Family
Building Type
House
Storeys
1
Square Footage
700 - 1100 sqft
Community Name
Central Newmarket
Title
Freehold
Land Size
58 x 125 FT ; 70.30 x 113
Parking Type
Attached Garage,Garage
| Building |
|---|
Bedrooms
Above Grade
2
Below Grade
1
Bathrooms
Total
3
Interior Features
Appliances Included
Central Vacuum, Dishwasher, Dryer, Garage door opener, Two stoves, Two Washers, Two Refrigerators
Flooring
Laminate
Basement Features
Separate entrance
Basement Type
N/A
Building Features
Features
Irregular lot size
Foundation Type
Unknown
Style
Detached
Architecture Style
Bungalow
Square Footage
700 - 1100 sqft
Heating & Cooling
Cooling
Central air conditioning
Heating Type
Forced air
Utilities
Utility Sewer
Sanitary sewer
Water
Municipal water
Exterior Features
Exterior Finish
Brick
Parking
Parking Type
Attached Garage,Garage
Total Parking Spaces
5
| Land |
|---|
Other Property Information
Zoning Description
Residential
| Level | Rooms | Dimensions |
|---|---|---|
| Basement | Recreational, Games room | 6.4 m x 3.6 m |
| Bedroom 3 | 3.66 m x 2.99 m | |
| Kitchen | 3.05 m x 2.99 m | |
| Main level | Living room | 3.91 m x 3.96 m |
| Dining room | 4.09 m x 3.05 m | |
| Kitchen | 2.92 m x 2.74 m | |
| Primary Bedroom | 5.76 m x 2.94 m | |
| Bedroom 2 | 3.91 m x 2.67 m |
| Features | |||||
|---|---|---|---|---|---|
| Irregular lot size | Attached Garage | Garage | |||
| Central Vacuum | Dishwasher | Dryer | |||
| Garage door opener | Two stoves | Two Washers | |||
| Two Refrigerators | Separate entrance | Central air conditioning | |||



