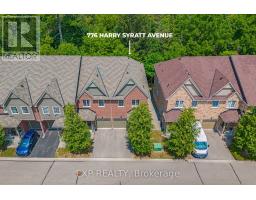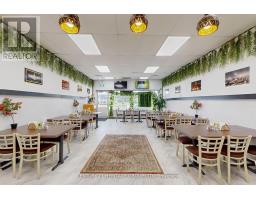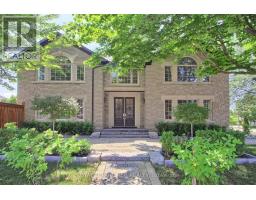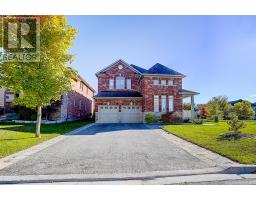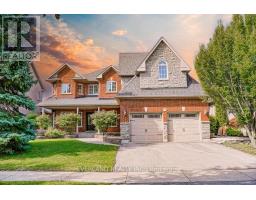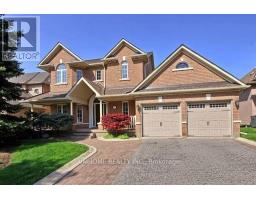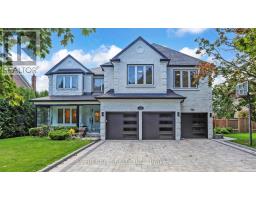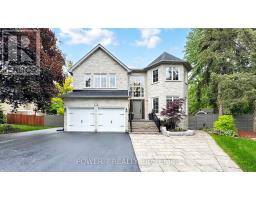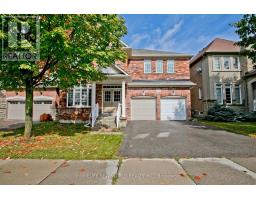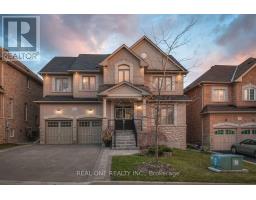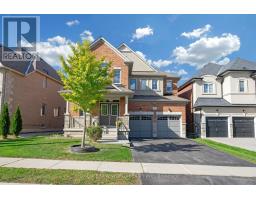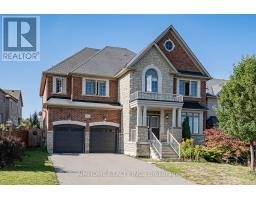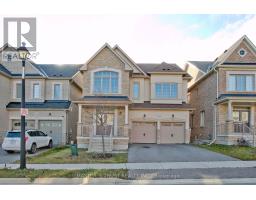1148 KINGDALE ROAD, Newmarket (Stonehaven-Wyndham), Ontario, CA
Address: 1148 KINGDALE ROAD, Newmarket (Stonehaven-Wyndham), Ontario
Summary Report Property
- MKT IDN12387830
- Building TypeHouse
- Property TypeSingle Family
- StatusBuy
- Added20 hours ago
- Bedrooms3
- Bathrooms4
- Area2500 sq. ft.
- DirectionNo Data
- Added On26 Oct 2025
Property Overview
Exceptional Estate-Style Property On Over 2 Acres Of Private Land Right In Town! This Home Offers Approx. 3,800 Sq Ft Of Total Living Space Including A Bright Finished Walk-Out Basement. Outdoor highlights feature a beautifully enclosed pool area with elegant wrought iron fencing, a tranquil fish pond with waterfall, a stone patio, and a separate deck complete with cabana perfect for resort-style living and entertaining. Fully renovated in 2022, the same year it was purchased, this residence boasts newly installed major systems and appliances for modern comfort and peace of mind. Upgrades include a fresh air ventilation system (HRV), whole-house water purification, tankless water heater, new furnace, modern gas stove, refrigerator, washer & dryer set, as well as newly installed doors and windows. A security camera system further enhances convenience and safety. This rare offering seamlessly combines privacy, space, and luxury with contemporary upgrades truly a move-in ready retreat in a prime in-town location. (id:51532)
Tags
| Property Summary |
|---|
| Building |
|---|
| Land |
|---|
| Level | Rooms | Dimensions |
|---|---|---|
| Second level | Primary Bedroom | 6.02 m x 3.43 m |
| Bedroom 2 | 4.88 m x 3.25 m | |
| Bedroom 3 | 6.29 m x 3.53 m | |
| Laundry room | 1.7 m x 3.53 m | |
| Basement | Office | 4.52 m x 3.33 m |
| Exercise room | 5.87 m x 3.33 m | |
| Recreational, Games room | 7.92 m x 3.3 m | |
| Main level | Living room | 5.99 m x 3.38 m |
| Dining room | 4.62 m x 3.38 m | |
| Kitchen | 4.04 m x 3.68 m | |
| Family room | 5.36 m x 3.48 m |
| Features | |||||
|---|---|---|---|---|---|
| Carpet Free | Attached Garage | Garage | |||
| Alarm System | Dishwasher | Dryer | |||
| Microwave | Stove | Washer | |||
| Refrigerator | Walk out | Central air conditioning | |||
| Air exchanger | |||||




















































