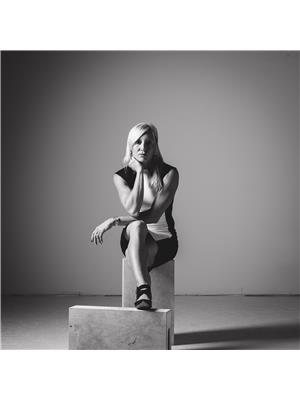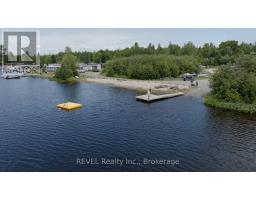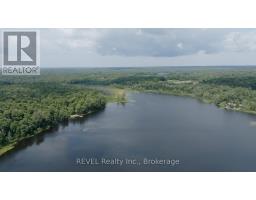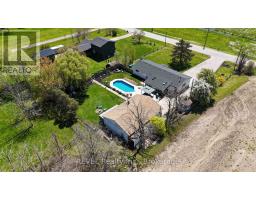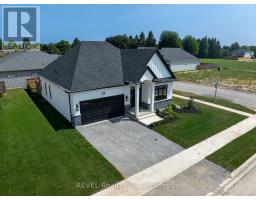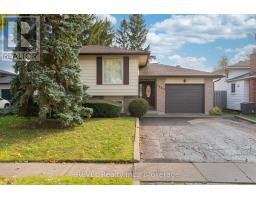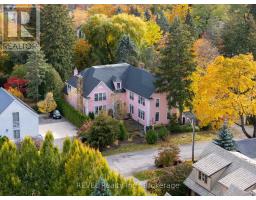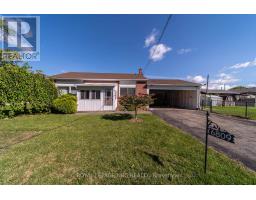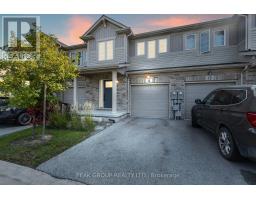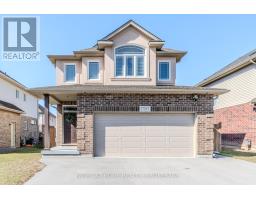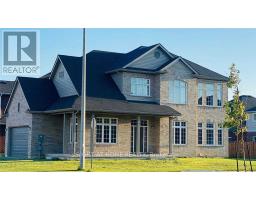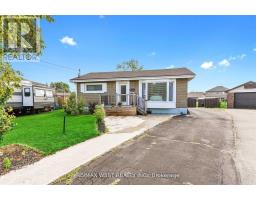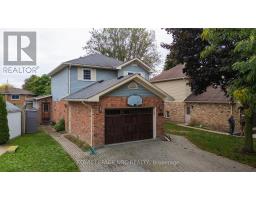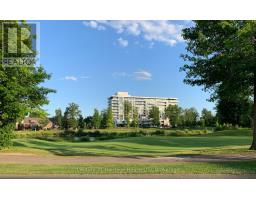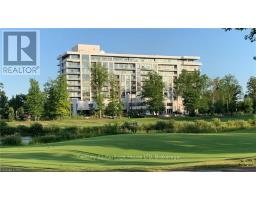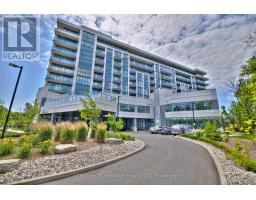1003 - 7711 GREEN VISTA GATE, Niagara Falls (Oldfield), Ontario, CA
Address: 1003 - 7711 GREEN VISTA GATE, Niagara Falls (Oldfield), Ontario
Summary Report Property
- MKT IDX12254267
- Building TypeApartment
- Property TypeSingle Family
- StatusBuy
- Added8 weeks ago
- Bedrooms3
- Bathrooms2
- Area1600 sq. ft.
- DirectionNo Data
- Added On29 Sep 2025
Property Overview
Experience luxury living in this stunning top-floor penthouse, boasting a spacious 1,717 square feet open-concept layout designed for both comfort and entertaining. Soaring 10-foot floor-to-ceiling windows offer breathtaking panoramic views of the golf course and lush greenery. Thoughtfully designed, the layout ensures all bedrooms are tucked away from the main living areas for added privacy. Step outside onto the expansive 456 square foot balcony, accessible from all three bedrooms, the kitchen, and the living area; perfect for entertaining or enjoying peaceful mornings. This exceptional unit includes two underground parking spaces and a private storage locker.The building offers an array of premium amenities, including a bright and spacious gym, yoga studio, and a stylish party room on the second floor. Pool, hot tub, and sauna provide a spa-like retreat, with private access from the second floor. Additional highlights include concierge services, upgraded cabinetry, and Fibre internet. The pet-friendly community is surrounded by scenic trails, making it perfect for nature lovers. An unparalleled blend of luxury, convenience, and lifestyle awaits. (id:51532)
Tags
| Property Summary |
|---|
| Building |
|---|
| Land |
|---|
| Level | Rooms | Dimensions |
|---|---|---|
| Main level | Laundry room | 1.98 m x 1.63 m |
| Bathroom | 1.92 m x 1.83 m | |
| Living room | 7.19 m x 4.24 m | |
| Dining room | 4.17 m x 1.98 m | |
| Kitchen | 4.27 m x 3.1 m | |
| Bathroom | 2.96 m x 2.77 m | |
| Primary Bedroom | 4.32 m x 3.66 m | |
| Bedroom | 4.24 m x 3.28 m | |
| Bedroom | 3.53 m x 3.05 m | |
| Other | 1.93 m x 2.14 m | |
| Bathroom | 2.76 m x 1.93 m |
| Features | |||||
|---|---|---|---|---|---|
| Lighting | Balcony | Underground | |||
| Garage | Inside Entry | Tandem | |||
| Dishwasher | Dryer | Microwave | |||
| Stove | Washer | Refrigerator | |||
| Central air conditioning | Security/Concierge | Exercise Centre | |||
| Party Room | Visitor Parking | Storage - Locker | |||








































