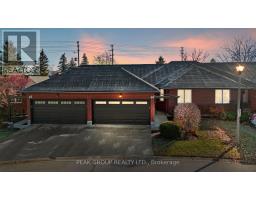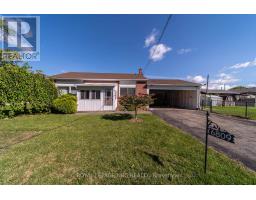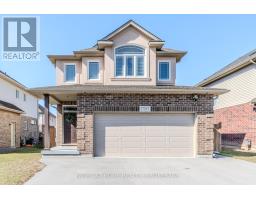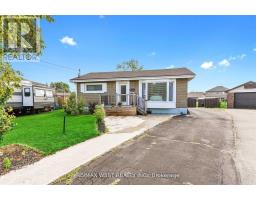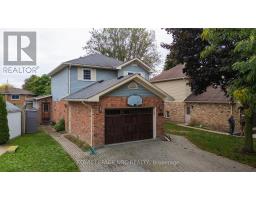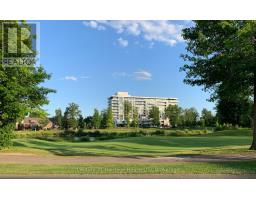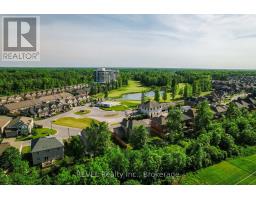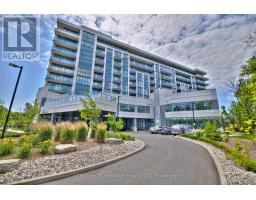13 - 7945 OLDFIELD ROAD, Niagara Falls (Oldfield), Ontario, CA
Address: 13 - 7945 OLDFIELD ROAD, Niagara Falls (Oldfield), Ontario
Summary Report Property
- MKT IDX12387465
- Building TypeRow / Townhouse
- Property TypeSingle Family
- StatusBuy
- Added16 weeks ago
- Bedrooms3
- Bathrooms3
- Area1600 sq. ft.
- DirectionNo Data
- Added On02 Oct 2025
Property Overview
Move-In Ready Townhome! Welcome to this beautifully appointed 3-bedroom, 3-bathroom townhome, thoughtfully designed to offer both style and functionality. Enjoy the convenience of an an attached garage with interior access making daily comings and goings effortless. Step into the open-concept living area, where natural light floods through the builders selection of large oversized windows, creating a bright and inviting space perfect for entertaining. The heart of the home, the kitchen, boasts ample cabinetry and a walkout sliding door leading to the dining area ideal for gatherings and family meals. A well situated 2 piece bathroom, Upstairs, you'll find spacious bedrooms designed with comfort and style in mind. The master suite features a large walk-in closet and a 4 piece ensuite bathroom. A well-appointed 4-piece guest bathroom and a conveniently located second-floor laundry room complete this level. The unfinished basement offers a blank canvas awaiting your personal touch to create additional living space tailored to your needs. Ideally located near the breathtaking Niagara Falls, this townhome provides easy access to major highways, top-rated schools, fine dining, golf courses, and tourist attractions. Whether you're seeking adventure or tranquility, this prime location offers the best of both worlds. Don't miss the opportunity to make this exquisite townhome your own! (id:51532)
Tags
| Property Summary |
|---|
| Building |
|---|
| Level | Rooms | Dimensions |
|---|---|---|
| Second level | Bedroom | 2.74 m x 3.05 m |
| Bedroom | 2.75 m x 4.27 m | |
| Laundry room | 1.83 m x 1.22 m | |
| Primary Bedroom | 2.75 m x 4.27 m | |
| Main level | Kitchen | 2.75 m x 1.83 m |
| Living room | 2.44 m x 4.88 m | |
| Dining room | 2.75 m x 1.82 m | |
| Bathroom | 1.53 m x 1.21 m |
| Features | |||||
|---|---|---|---|---|---|
| Attached Garage | Garage | Covered | |||
| Central Vacuum | Central air conditioning | ||||

































