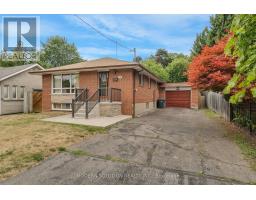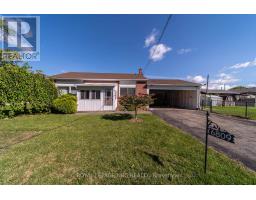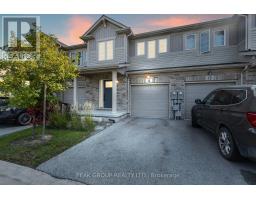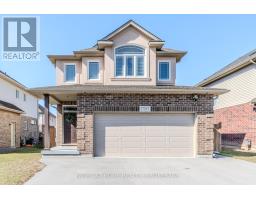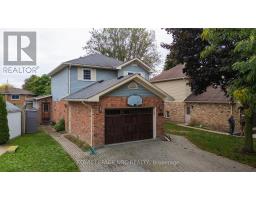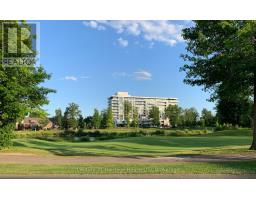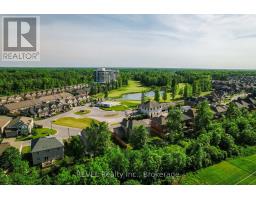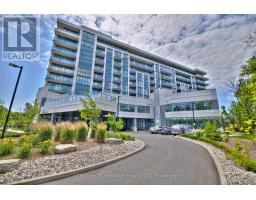6260 ELLSWORTH PLACE, Niagara Falls (Oldfield), Ontario, CA
Address: 6260 ELLSWORTH PLACE, Niagara Falls (Oldfield), Ontario
Summary Report Property
- MKT IDX12242465
- Building TypeHouse
- Property TypeSingle Family
- StatusBuy
- Added10 weeks ago
- Bedrooms5
- Bathrooms3
- Area1100 sq. ft.
- DirectionNo Data
- Added On23 Oct 2025
Property Overview
Welcome to 6260 Ellsworth Place in Niagara Falls. A delightful and well-maintained bungalow nestled on a quiet, family-friendly street in beautiful Niagara Falls. This cozy yet spacious home is ideally situated less than 10 minutes away from the iconic Niagara Falls, making it perfect for those who want to enjoy the natural beauty and vibrant attractions of the area while living in a peaceful residential setting. Set on a generous and deep lot, the property boasts a massive backyardperfect for entertaining, gardening, or simply relaxing in your private outdoor oasis. Inside, you'll find three generously sized bedrooms and a bright, updated 4-piece bathroom. The home has seen several recent upgrades, including fresh interior paint throughout and brand-new flooring, giving it a modern and inviting feel. The sale also includes all major appliances, allowing for a convenient move-in experience. (id:51532)
Tags
| Property Summary |
|---|
| Building |
|---|
| Land |
|---|
| Level | Rooms | Dimensions |
|---|---|---|
| Basement | Living room | 4.72 m x 3.66 m |
| Bedroom | 2.9 m x 3.25 m | |
| Main level | Living room | 4.62 m x 3.66 m |
| Dining room | 4.01 m x 3.05 m | |
| Kitchen | 4.01 m x 2.49 m | |
| Bedroom | 3.02 m x 3.33 m | |
| Bedroom 2 | 2.9 m x 3.25 m | |
| Bedroom 3 | 2.8 m x 3.1 m |
| Features | |||||
|---|---|---|---|---|---|
| No Garage | Separate entrance | Central air conditioning | |||

















