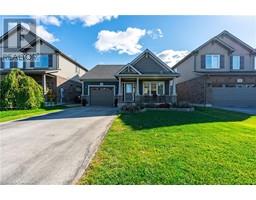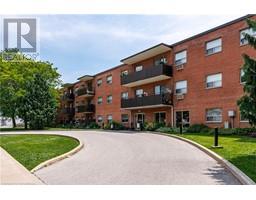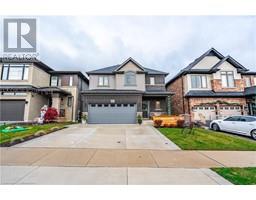2600 MONTROSE Road Unit# 5 208 - Mt. Carmel, Niagara Falls, Ontario, CA
Address: 2600 MONTROSE Road Unit# 5, Niagara Falls, Ontario
Summary Report Property
- MKT ID40675071
- Building TypeMobile Home
- Property TypeSingle Family
- StatusBuy
- Added1 days ago
- Bedrooms2
- Bathrooms1
- Area764 sq. ft.
- DirectionNo Data
- Added On03 Dec 2024
Property Overview
Nestled in the tranquil Shady Oaks Park, this beautifully remodeled two-bedroom mobile home offers 764 sq. ft. of comfortable, year-round living. Enjoy the open-concept layout, complete with a spacious kitchen, cozy living room, and a bright 4-piece bathroom. With added storage space inside and a handy storage shed outside, there's room for everything you need. Experience a park-like setting with all the perks of country living, yet still close to QEW access and Casino Niagara. Ideal for a single person or couple, this affordable, low-maintenance home has pad fees of only $300 per month, covering snow removal, garbage collection, and water. Embrace a carefree lifestyle in this charming home that’s perfect for enjoying every season! (id:51532)
Tags
| Property Summary |
|---|
| Building |
|---|
| Land |
|---|
| Level | Rooms | Dimensions |
|---|---|---|
| Main level | Bedroom | 11'11'' x 8'3'' |
| 4pc Bathroom | 7'2'' x 8'5'' | |
| Bedroom | 11'9'' x 8'5'' | |
| Kitchen | 10'2'' x 11'3'' | |
| Living room | 14'9'' x 11'3'' |
| Features | |||||
|---|---|---|---|---|---|
| Country residential | Dryer | Refrigerator | |||
| Washer | Central air conditioning | ||||















































