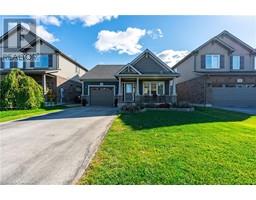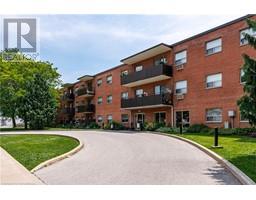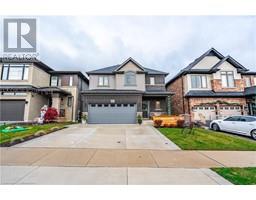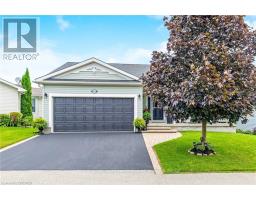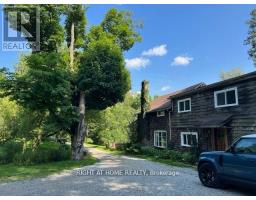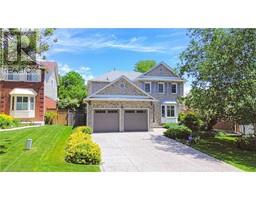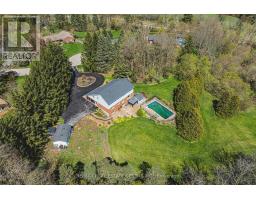71 CHAMOMILE Drive 187 - Randall/Eleanor, Hamilton, Ontario, CA
Address: 71 CHAMOMILE Drive, Hamilton, Ontario
Summary Report Property
- MKT ID40683311
- Building TypeHouse
- Property TypeSingle Family
- StatusBuy
- Added10 hours ago
- Bedrooms3
- Bathrooms4
- Area1500 sq. ft.
- DirectionNo Data
- Added On04 Dec 2024
Property Overview
Discover your dream home at 71 Chamomile Drive! This detached 2-story gem Losani Built Gardenia Model Home which boasts 9-foot ceilings and offers 3 bedrooms, 4 baths, and over 2000 of sqft living space. Nestled in a family-friendly Hamilton neighborhood, this property features an open-concept kitchen with curved wall edges and premium finishes, blending style and function. Enjoy the convenience of a double garage and a spacious backyard ready for your customization.Located just minutes from Lime Ridge Mall and essential amenities, this home boasts unparalleled access to major highways, connecting you to Hamilton's vibrant core and neighboring cities like Niagara, Kitchener, and Mississauga. Don't miss the chance to live in a centrally located oasis perfect for families seeking a balanced lifestyle. Schedule your private tour today! (id:51532)
Tags
| Property Summary |
|---|
| Building |
|---|
| Land |
|---|
| Level | Rooms | Dimensions |
|---|---|---|
| Second level | 4pc Bathroom | Measurements not available |
| Den | 8'0'' x 5'5'' | |
| Bedroom | 11'0'' x 10'5'' | |
| Bedroom | 12'0'' x 10'0'' | |
| 4pc Bathroom | Measurements not available | |
| Primary Bedroom | 17'5'' x 13'0'' | |
| Basement | 3pc Bathroom | Measurements not available |
| Laundry room | Measurements not available | |
| Recreation room | 23'10'' x 18'1'' | |
| Main level | 2pc Bathroom | Measurements not available |
| Living room | 17'0'' x 14'1'' | |
| Breakfast | 11'0'' x 9'0'' | |
| Kitchen | 11'0'' x 9'0'' |
| Features | |||||
|---|---|---|---|---|---|
| In-Law Suite | Attached Garage | Central Vacuum | |||
| Dishwasher | Dryer | Refrigerator | |||
| Stove | Washer | Window Coverings | |||
| Garage door opener | Central air conditioning | ||||












































