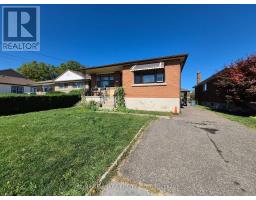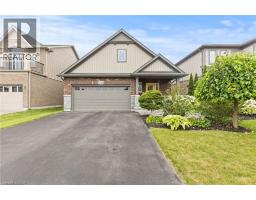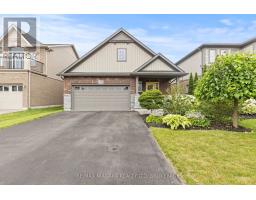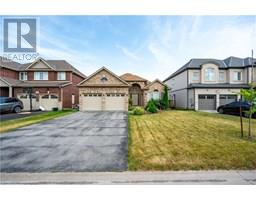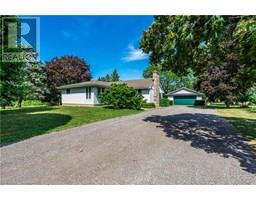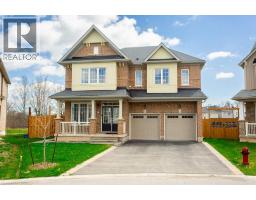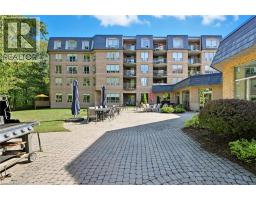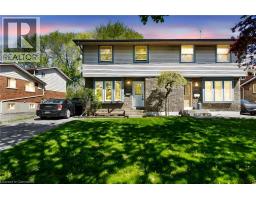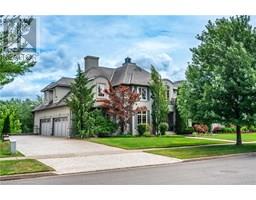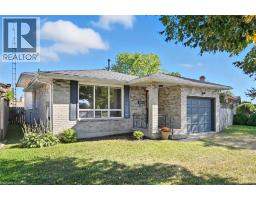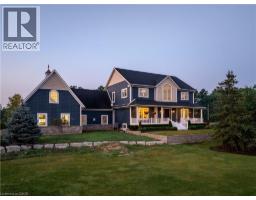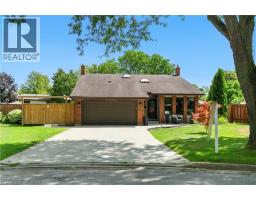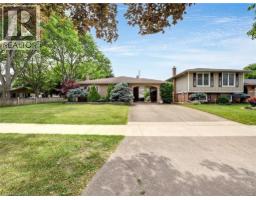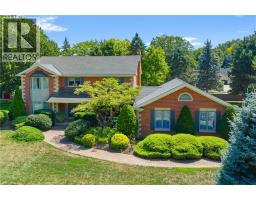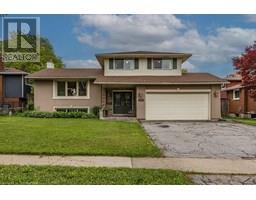5711 KITCHENER Street 215 - Hospital, Niagara Falls, Ontario, CA
Address: 5711 KITCHENER Street, Niagara Falls, Ontario
Summary Report Property
- MKT ID40773066
- Building TypeHouse
- Property TypeSingle Family
- StatusBuy
- Added2 days ago
- Bedrooms3
- Bathrooms2
- Area1580 sq. ft.
- DirectionNo Data
- Added On21 Oct 2025
Property Overview
Welcome to 5711 Kitchener St! This 3-bedroom, 2-bathroom home is ideally located just minutes from the Falls, Clifton Hill, casinos, restaurants, and shopping. A great opportunity for first-time buyers, renovators, or investors looking for a rental or possible future Airbnb location. The home is solid and well-built, featuring a rec room complete with a gas stove. Step outside to enjoy a large 12' x 24' deck complete with a gazebo, perfect for entertaining or relaxing. Important updates have already been completed, including a newer roof, electrical, and furnace. It’s ready for your personal touch and finishing updates to unlock its full value. Set in a quiet residential neighbourhood while still close to all major attractions and amenities, this is a versatile property with strong long-term appeal. (id:51532)
Tags
| Property Summary |
|---|
| Building |
|---|
| Land |
|---|
| Level | Rooms | Dimensions |
|---|---|---|
| Basement | 3pc Bathroom | Measurements not available |
| Bedroom | 12'0'' x 12'4'' | |
| Recreation room | 13'2'' x 12'4'' | |
| Main level | 4pc Bathroom | Measurements not available |
| Bedroom | 11'7'' x 10'0'' | |
| Bedroom | 9'7'' x 13'5'' | |
| Living room | 10'3'' x 18'6'' | |
| Kitchen | 14'5'' x 17'5'' |
| Features | |||||
|---|---|---|---|---|---|
| Gazebo | Gas stove(s) | None | |||
























