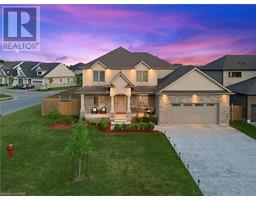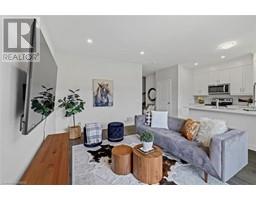6363 JUPITER Boulevard 206 - Stamford, Niagara Falls, Ontario, CA
Address: 6363 JUPITER Boulevard, Niagara Falls, Ontario
Summary Report Property
- MKT ID40602392
- Building TypeHouse
- Property TypeSingle Family
- StatusBuy
- Added1 weeks ago
- Bedrooms4
- Bathrooms3
- Area1650 sq. ft.
- DirectionNo Data
- Added On16 Jun 2024
Property Overview
OPEN HOUSE Father’s Day 2-4PM! What a perfect present for the Father of your family! Welcome to 6363 Jupiter Blvd, a delightful 5 level side split with additional Sunroom backing onto the Haulage Trail. Pretty curb appeal of delightful gardens, front covered porch and concrete double car driveway leads to a large front foyer, 2pc powder room and a view of good things to come! Take a few steps up and enter a very large and sunny Living Rm, complete with hardwood floor, solid wood crown moulding and an elegant front window. The Dining Room-is just off to the side which leads to a good sized kitchen overlooking a very pretty back yard. The family Room is a few steps down and enjoys a handsome brick wall and gas fireplace. Open the sliding doors and you enter a really nice surprise! This sunroom enjoys cathedral ceilings, skylights, wood accents and is heated by separate electric heat so it can be enjoyed all year round. Upstairs there are 3 good size bedrooms and 1 renovated 4 pc washroom. The lower level offers another Bedroom that is currently used as a Work-Room, a companion 3 Pc Wshrm and a spacious Laundry Room complete with a Culligan Reverse Osmosis Water System. A few steps down to the basement or 5th level is the utility Room, generously sized Storage Rm and a large Cold room for your wine and preserves. Outside enjoy a private, big and beautiful back yard with plenty of space for a future pool or just enjoy the lawns for the kids, dog and entertaining. This home truly was a “home” and looks forward to it’s new owners. Pride of ownership. With some upgrades this can be your forever home! Furnace 2015, Roof 2018, Outside Wood painted 2023, new water Heater rental 2023, Air Exchanger 2018, 2 Ton A/C newer, Gas Stove “As Is”, Reverse Osmosis “As Is”, Professional exterior Water proofing Laundry Rm left corner 2018 with Life Time Warranty. (id:51532)
Tags
| Property Summary |
|---|
| Building |
|---|
| Land |
|---|
| Level | Rooms | Dimensions |
|---|---|---|
| Second level | 5pc Bathroom | 9'5'' x 7'9'' |
| Bedroom | 13'6'' x 9'5'' | |
| Bedroom | 13'6'' x 9'6'' | |
| Primary Bedroom | 17'3'' x 11'8'' | |
| Basement | Cold room | 18'8'' x 7'4'' |
| Storage | 18'3'' x 8'3'' | |
| Utility room | 18'3'' x 10'10'' | |
| Lower level | 3pc Bathroom | Measurements not available |
| Bedroom | 18'10'' x 18'0'' | |
| Laundry room | 12'7'' x 11'3'' | |
| Main level | Foyer | 12'2'' x 6'11'' |
| 2pc Bathroom | 4'10'' x 4'10'' | |
| Sunroom | 18'10'' x 14'6'' | |
| Family room | 18'9'' x 14'6'' | |
| Dinette | 8'7'' x 8'0'' | |
| Kitchen | 10'0'' x 8'11'' | |
| Dining room | 11'1'' x 9'8'' | |
| Living room | 19'6'' x 12'0'' |
| Features | |||||
|---|---|---|---|---|---|
| Backs on greenbelt | Skylight | Automatic Garage Door Opener | |||
| Attached Garage | Central Vacuum | Dishwasher | |||
| Dryer | Refrigerator | Washer | |||
| Gas stove(s) | Window Coverings | Garage door opener | |||
| Central air conditioning | |||||






















































