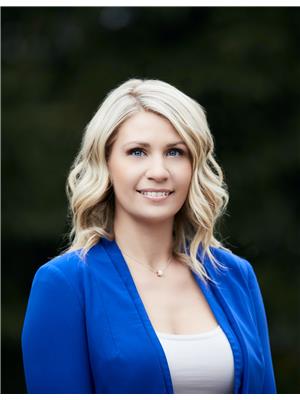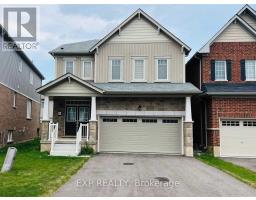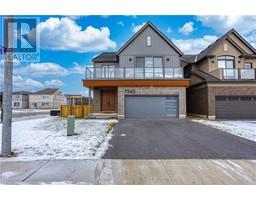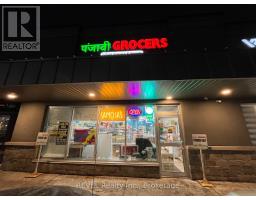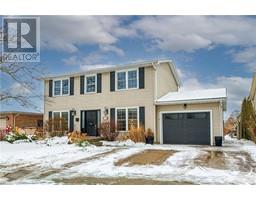6749 BETTY Avenue 216 - Dorchester, Niagara Falls, Ontario, CA
Address: 6749 BETTY Avenue, Niagara Falls, Ontario
Summary Report Property
- MKT ID40676088
- Building TypeHouse
- Property TypeSingle Family
- StatusBuy
- Added13 weeks ago
- Bedrooms3
- Bathrooms2
- Area2139 sq. ft.
- DirectionNo Data
- Added On05 Dec 2024
Property Overview
Welcome to this inviting 3-bedroom, 2-bathroom bungalow nestled in the heart of Niagara Falls. This property offers a unique blend of comfort, convenience, and space, perfect for family living or investment potential.Set on a generous lot, this home features a spacious detached garage and a dedicated workshop—ideal for hobbyists, tradespeople, or anyone needing extra space for projects and storage. The expansive property provides plenty of outdoor space, offering endless possibilities for entertaining, gardening, or simply relaxing.Inside, enjoy a cozy and functional layout that includes a comfortable living area, three well-sized bedrooms, and two full bathrooms, ensuring ample room for the entire family.Whether you’re looking for a family home with great amenities or a promising investment in a sought-after area, this Niagara Falls bungalow has the potential to meet all your needs. Don’t miss this fantastic opportunity! (id:51532)
Tags
| Property Summary |
|---|
| Building |
|---|
| Land |
|---|
| Level | Rooms | Dimensions |
|---|---|---|
| Basement | Storage | 19'4'' x 12'6'' |
| Utility room | 11'3'' x 8'2'' | |
| Laundry room | 19'4'' x 15'2'' | |
| Family room | 22'8'' x 11'6'' | |
| Eat in kitchen | 15'2'' x 14'6'' | |
| 3pc Bathroom | Measurements not available | |
| Main level | Sunroom | 19'4'' x 11'4'' |
| 4pc Bathroom | Measurements not available | |
| Bedroom | 11'4'' x 11'3'' | |
| Bedroom | 11'4'' x 9'10'' | |
| Primary Bedroom | 11'2'' x 11'0'' | |
| Living room | 19'11'' x 11'6'' | |
| Foyer | 4'1'' x 5'8'' | |
| Eat in kitchen | 15'2'' x 12'6'' |
| Features | |||||
|---|---|---|---|---|---|
| Wet bar | Paved driveway | Gazebo | |||
| Automatic Garage Door Opener | Detached Garage | Central Vacuum | |||
| Dishwasher | Dryer | Refrigerator | |||
| Wet Bar | Washer | Range - Gas | |||
| Hood Fan | Window Coverings | Garage door opener | |||
| Central air conditioning | Window air conditioner | ||||












































