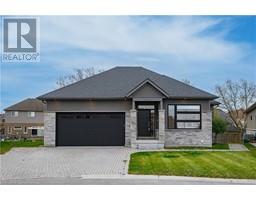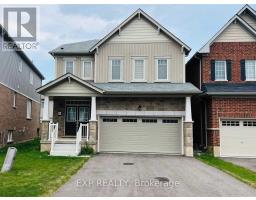7010 DUNN STREET, Niagara Falls, Ontario, CA
Address: 7010 DUNN STREET, Niagara Falls, Ontario
Summary Report Property
- MKT IDX11912193
- Building TypeHouse
- Property TypeSingle Family
- StatusBuy
- Added1 days ago
- Bedrooms7
- Bathrooms5
- Area0 sq. ft.
- DirectionNo Data
- Added On08 Jan 2025
Property Overview
WELCOME TO THIS COMPLETELY RENOVATED LARGE HOME. A GREAT OPPORTUNITY FOR INVESTORS, A LARGE FAMILY OR A FIRST TIME HOME BUYER TO MAKE A PLACE THEIR OWN AND LIVE IN OWN 3 BEDROOM UNIT WITH 2 FULL WASHROOMS AND KITCHEN ON MAIN LEVEL. 3 BEDROOM IN-LAW SUIT IN BASEMENT WITH SEPARATE ENTRANCE,2 FULL WASHROOMS AND FULL KITCHEN. WHOLE HOUSE IS COMPLETELY RENOVATED IN 2024. 3 NEW KITCHENS(2024), 5 NEW FULL WASHROOMS.(2024) ALL DOORS AND WINDOWS NEW (2024) NEW FLOORING, FRESHLY PAINTED. NEW ELECTRIC PANEL (2024). ALL NEW S/S KITCHEN APPLIANCES IN 3 KITCHENS. 2 GAS STOVES.PRIME LOCATION OF NIAGARA FALLS. CLOSE TO THE FALL, CASINO AND ALL TOURIST ATTRACTIONS. FEW MINUTES TO HIGHWAY, GROCERY STORES, BANKS, SCHOOL, PARK. LOCATED AT DEAD END OF DUNN ST. HUGE DRIVEWAY FOR CAR PARKING AND GOOD SIZE PRIVATE BACK YARD . NOT TO MISS. MUST SEE. (id:51532)
Tags
| Property Summary |
|---|
| Building |
|---|
| Land |
|---|
| Level | Rooms | Dimensions |
|---|---|---|
| Basement | Bedroom | 3.35 m x 3.35 m |
| Bedroom | 3.05 m x 3.05 m | |
| Bedroom | 5.18 m x 2.3 m | |
| Laundry room | Measurements not available | |
| Main level | Kitchen | 3.5 m x 3.81 m |
| Living room | 3.35 m x 3.05 m | |
| Bedroom | 3.65 m x 3.65 m | |
| Bedroom | 3.65 m x 3.35 m | |
| Bedroom | 3.35 m x 3.35 m | |
| Bedroom | 3.65 m x 3.35 m |
| Features | |||||
|---|---|---|---|---|---|
| Detached Garage | Dishwasher | Dryer | |||
| Refrigerator | Stove | Washer | |||
| Apartment in basement | Separate entrance | Central air conditioning | |||

























































