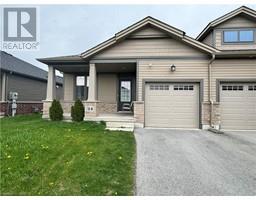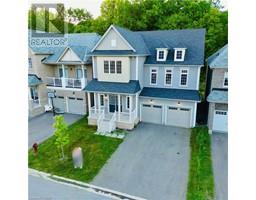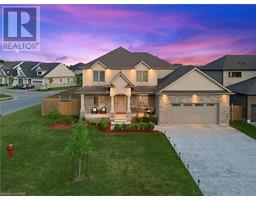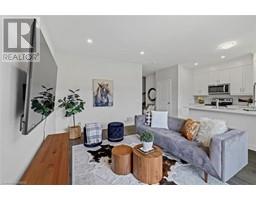7249 PARKSIDE Road 222 - Brown, Niagara Falls, Ontario, CA
Address: 7249 PARKSIDE Road, Niagara Falls, Ontario
Summary Report Property
- MKT ID40605959
- Building TypeHouse
- Property TypeSingle Family
- StatusBuy
- Added1 weeks ago
- Bedrooms4
- Bathrooms4
- Area2600 sq. ft.
- DirectionNo Data
- Added On16 Jun 2024
Property Overview
Welcome to your dream home! This like-new detached house is a perfect blend of luxury, comfort and convenience, ideal for families, investors and young professionals alike. The beautiful exterior of this modern beauty belies the ease and luxury it offers within. With separate living, dining, and office spaces, the main floor is stylishly and functionally built to provide enough room for both productivity and leisure. The open-concept kitchen, which realizes gastronomic fantasies, is the centre of the house. Gorgeous quartz worktops and stainless steel equipment make this kitchen both fashionable and useful. Huge windows let in an abundance of natural light, making the area cheerful and comfortable—ideal for both daily life and hosting visitors. Four generously sized bedrooms offer plenty of room for relaxation and privacy, including two master bedrooms with an ensuite. A double-car garage provides secure parking and additional storage space. The beautifully landscaped backyard is perfect for outdoor activities and gatherings. The height of contemporary suburban living, this house is conveniently situated close to parks, schools, and all Niagara Falls has to offer. The prime location and excellent condition make this property a great investment opportunity. There are a tonne of options with the full walkout basement, including setting up an in-law suite or extra living space to meet your requirements. Don't miss out on this amazing opportunity to own a beautiful home in Niagara Falls. Contact us today to schedule a viewing and make this dream home yours! (id:51532)
Tags
| Property Summary |
|---|
| Building |
|---|
| Land |
|---|
| Level | Rooms | Dimensions |
|---|---|---|
| Second level | 3pc Bathroom | Measurements not available |
| Laundry room | Measurements not available | |
| Loft | 7'6'' x 12'9'' | |
| 4pc Bathroom | Measurements not available | |
| Bedroom | 11'0'' x 10'8'' | |
| Bedroom | 13'1'' x 11'1'' | |
| Bedroom | 13'1'' x 10'10'' | |
| Full bathroom | Measurements not available | |
| Primary Bedroom | 15'2'' x 14'8'' | |
| Main level | 2pc Bathroom | Measurements not available |
| Kitchen | 12'4'' x 12'0'' | |
| Dinette | 12'4'' x 11'6'' | |
| Dining room | 11'0'' x 15'0'' | |
| Great room | 13'0'' x 18'0'' |
| Features | |||||
|---|---|---|---|---|---|
| Conservation/green belt | Sump Pump | Attached Garage | |||
| Dishwasher | Dryer | Microwave | |||
| Refrigerator | Stove | Washer | |||
| Central air conditioning | |||||





















