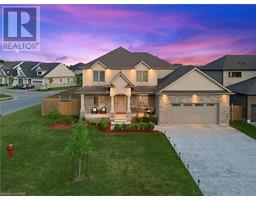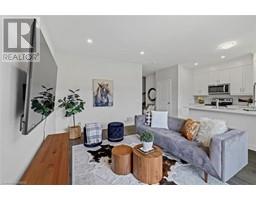8077 AINTREE Drive 213 - Ascot, Niagara Falls, Ontario, CA
Address: 8077 AINTREE Drive, Niagara Falls, Ontario
5 Beds2 Baths1900 sqftStatus: Buy Views : 673
Price
$599,900
Summary Report Property
- MKT ID40600468
- Building TypeHouse
- Property TypeSingle Family
- StatusBuy
- Added1 weeks ago
- Bedrooms5
- Bathrooms2
- Area1900 sq. ft.
- DirectionNo Data
- Added On19 Jun 2024
Property Overview
This outstanding property is an excellent opportunity for large families or investors. Fully renovated, it offers a prime chance in a peaceful Niagara Falls neighbourhood with easy access to amenities and highways. Featuring bright, open floor plans on each level, five bedrooms, a spacious backyard for entertaining, and a separate entrance for an in-law suite, this home should not be missed. Significant updates in 2022 include new windows, exterior doors, front steps, electrical panel, and complete room renovations, including kitchens and bathrooms. The roof was updated in 2018, and the furnace was updated within the last ten years. (id:51532)
Tags
| Property Summary |
|---|
Property Type
Single Family
Building Type
House
Square Footage
1900 sqft
Subdivision Name
213 - Ascot
Title
Freehold
Land Size
under 1/2 acre
Built in
1975
| Building |
|---|
Bedrooms
Above Grade
3
Below Grade
2
Bathrooms
Total
5
Interior Features
Appliances Included
Dishwasher, Refrigerator, Stove, Microwave Built-in, Window Coverings
Basement Type
Full (Finished)
Building Features
Features
Paved driveway, In-Law Suite
Style
Semi-detached
Square Footage
1900 sqft
Rental Equipment
Water Heater
Fire Protection
Smoke Detectors
Structures
Shed
Heating & Cooling
Cooling
Central air conditioning
Heating Type
Forced air
Utilities
Utility Sewer
Municipal sewage system
Water
Municipal water
Exterior Features
Exterior Finish
Aluminum siding, Brick
Neighbourhood Features
Community Features
Quiet Area
Amenities Nearby
Park, Place of Worship, Playground, Public Transit, Schools, Shopping
Parking
Total Parking Spaces
2
| Land |
|---|
Other Property Information
Zoning Description
R2
| Level | Rooms | Dimensions |
|---|---|---|
| Second level | 4pc Bathroom | Measurements not available |
| Bedroom | 10'6'' x 8'0'' | |
| Bedroom | 11'6'' x 8'6'' | |
| Primary Bedroom | 11'6'' x 10'4'' | |
| Basement | Living room/Dining room | 21'6'' x 10'6'' |
| Kitchen | 8'3'' x 8'8'' | |
| Lower level | 3pc Bathroom | Measurements not available |
| Bedroom | 7'5'' x 8'8'' | |
| Bedroom | 10'7'' x 8'8'' | |
| Main level | Kitchen | 10'0'' x 9'3'' |
| Living room | 1'0'' x 9'3'' |
| Features | |||||
|---|---|---|---|---|---|
| Paved driveway | In-Law Suite | Dishwasher | |||
| Refrigerator | Stove | Microwave Built-in | |||
| Window Coverings | Central air conditioning | ||||























































