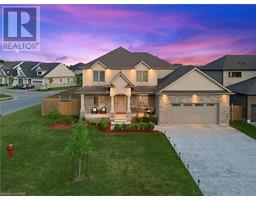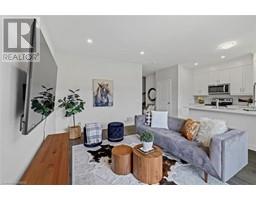8484 MILOMIR Street 219 - Forestview, Niagara Falls, Ontario, CA
Address: 8484 MILOMIR Street, Niagara Falls, Ontario
Summary Report Property
- MKT ID40605938
- Building TypeHouse
- Property TypeSingle Family
- StatusBuy
- Added1 weeks ago
- Bedrooms4
- Bathrooms2
- Area1049 sq. ft.
- DirectionNo Data
- Added On16 Jun 2024
Property Overview
Welcome to this meticulously maintained, move-in ready raised bungalow, offering unparalleled privacy with no rear neighbors! Built in 2009, this charming home has been thoughtfully cared for and updated. The spacious eat-in kitchen is a chef’s dream, featuring rich dark wood cabinets, gleaming stainless steel appliances, and abundant natural light streaming through the patio door. Recessed pot lighting enhances the airy atmosphere, creating a perfect space for family meals. The expansive living room boasts stunning dark hardwood floors, adding elegance and warmth to the home. The upper level includes a master bedroom and a second bedroom, while the elevated basement offers two additional bedrooms, an office, a second full bathroom, and a generous recreation area. Step outside to discover a large two-story wooden deck, accessible from the upper-level patio doors. This outdoor oasis leads down to a spacious, fully fenced backyard, complete with an outdoor kitchen under the deck, a separate storage room, and a furnished gazebo – perfect for entertaining and relaxation. Located in a highly desirable subdivision, this home is within walking distance of multiple recreational parks and just a short drive to amenities and the QEW. Don’t miss this incredible opportunity to own a better-than-new bungalow in a prime location! (id:51532)
Tags
| Property Summary |
|---|
| Building |
|---|
| Land |
|---|
| Level | Rooms | Dimensions |
|---|---|---|
| Lower level | Bedroom | 9'0'' x 10'0'' |
| 4pc Bathroom | Measurements not available | |
| Bedroom | 9'0'' x 5'0'' | |
| Office | 12'0'' x 4'0'' | |
| Recreation room | 10'0'' x 12'0'' | |
| Main level | 5pc Bathroom | 9'0'' x 11'0'' |
| Bedroom | 10'6'' x 12'0'' | |
| Primary Bedroom | 12'6'' x 12'6'' | |
| Great room | 21'0'' x 12'0'' | |
| Dining room | 10'0'' x 10'0'' | |
| Kitchen | 10'0'' x 10'8'' |
| Features | |||||
|---|---|---|---|---|---|
| Cul-de-sac | Paved driveway | Automatic Garage Door Opener | |||
| Solar Equipment | Attached Garage | Dryer | |||
| Refrigerator | Stove | Washer | |||
| Hood Fan | Central air conditioning | ||||
















































