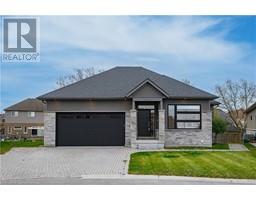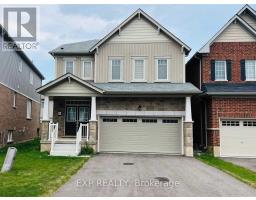9150 WILLOUGHBY Drive Unit# 30 223 - Chippawa, Niagara Falls, Ontario, CA
Address: 9150 WILLOUGHBY Drive Unit# 30, Niagara Falls, Ontario
Summary Report Property
- MKT ID40686930
- Building TypeRow / Townhouse
- Property TypeSingle Family
- StatusBuy
- Added4 weeks ago
- Bedrooms3
- Bathrooms3
- Area2017 sq. ft.
- DirectionNo Data
- Added On02 Jan 2025
Property Overview
Discover the perfect blend of comfort and convenience in this modern 2-bedroom plus 1 bungalow Finish Basement, nestled in the charming community of Chippawa, just moments from the iconic Niagara Falls. Featuring a sleek, modern elevation, this home offers a spacious layout with an open-concept kitchen boasting stainless steel appliances, ideal for entertaining and everyday living. The living room, complete with a cozy fireplace, adds warmth and charm to the space. The finished basement provides ample extra living space, ideal for entertaining or creating a private retreat. Step outside to a covered deck in the backyard, offering the perfect spot for outdoor entertaining or relaxation. A 2-car garage and maintenance-free driveway. Whether you're looking for a serene place to call home or a property close to world-renowned attractions, this bungalow has it all. Don’t miss this incredible opportunity! (id:51532)
Tags
| Property Summary |
|---|
| Building |
|---|
| Land |
|---|
| Level | Rooms | Dimensions |
|---|---|---|
| Basement | 3pc Bathroom | Measurements not available |
| Exercise room | 13'6'' x 7'1'' | |
| Bedroom | 13'1'' x 12'0'' | |
| Recreation room | 18'2'' x 25'2'' | |
| Main level | Laundry room | Measurements not available |
| 4pc Bathroom | Measurements not available | |
| Full bathroom | Measurements not available | |
| Bedroom | 9'4'' x 9'6'' | |
| Primary Bedroom | 9'0'' x 12'0'' | |
| Kitchen | 16'7'' x 8'6'' | |
| Games room | 20'5'' x 16'0'' |
| Features | |||||
|---|---|---|---|---|---|
| Conservation/green belt | Country residential | Sump Pump | |||
| Attached Garage | Dishwasher | Dryer | |||
| Refrigerator | Stove | Washer | |||
| Microwave Built-in | Garage door opener | Central air conditioning | |||
































































