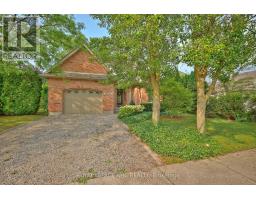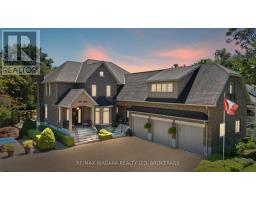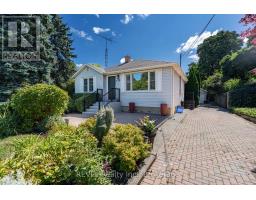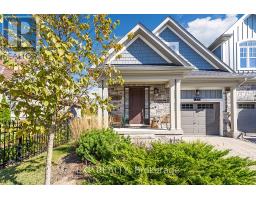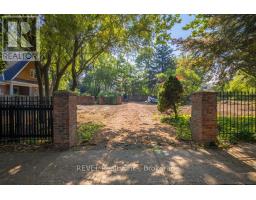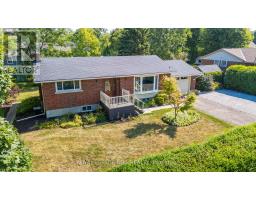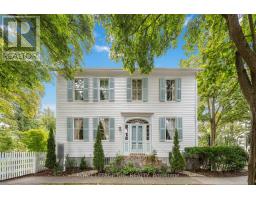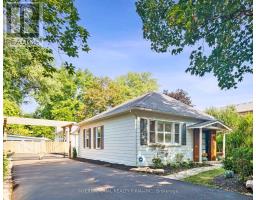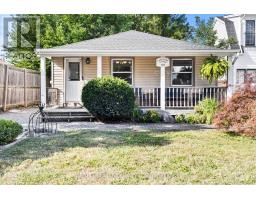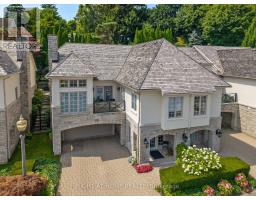205 - 215 RICARDO STREET, Niagara-on-the-Lake (Town), Ontario, CA
Address: 205 - 215 RICARDO STREET, Niagara-on-the-Lake (Town), Ontario
Summary Report Property
- MKT IDX12357509
- Building TypeApartment
- Property TypeSingle Family
- StatusBuy
- Added1 weeks ago
- Bedrooms2
- Bathrooms2
- Area1200 sq. ft.
- DirectionNo Data
- Added On21 Aug 2025
Property Overview
Welccome to King's Point! This beautifully designed 2-bedroom, 2-bath suite offers over 1,300 sq ft of light-filled living space, with a smart floor plan that lives even larger. Nestled along the banks of the Niagara River, it offers the peaceful charm of waterfront living just minutes from the vibrant heart of Niagara-on-the-Lakes Old Town, home to world-renowned theatre, music venues, fine dining, and award-winning wineries. Step outside and enjoy exceptional amenities designed for comfort, connection, and relaxation: a waterfront Muskoka Chair Terrace overlooking the river, a saltwater pool and jacuzzi, a BBQ patio for entertaining, and meticulously maintained gardens, recently featured on the Shaw Festival Garden Tour. Kings Point offers more than beautiful surroundings. Residents enjoy access to guest suites, well-equipped exercise rooms, underground parking, a car wash bay, and Bell Fibe TV & Internet are included in the condo fees. For the active lifestyle, tennis courts, golf courses, scenic walking paths, and an extensive network of bike trails are all just steps away. A waterfront condominium lifestyle unlike any other in the Niagara Region. (id:51532)
Tags
| Property Summary |
|---|
| Building |
|---|
| Land |
|---|
| Level | Rooms | Dimensions |
|---|---|---|
| Flat | Foyer | 5.79 m x 2.97 m |
| Kitchen | 4.32 m x 2.44 m | |
| Great room | 6.15 m x 5.28 m | |
| Primary Bedroom | 4.34 m x 3.58 m | |
| Bathroom | 1 m x 1 m | |
| Bedroom 2 | 3.58 m x 3.35 m | |
| Bathroom | 1 m x 1 m |
| Features | |||||
|---|---|---|---|---|---|
| Balcony | Carpet Free | Underground | |||
| Garage | Dishwasher | Dryer | |||
| Microwave | Stove | Washer | |||
| Window Coverings | Refrigerator | Central air conditioning | |||
| Car Wash | Exercise Centre | Fireplace(s) | |||
| Storage - Locker | |||||









































