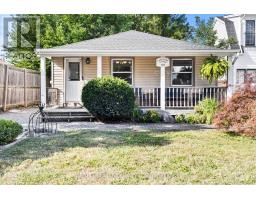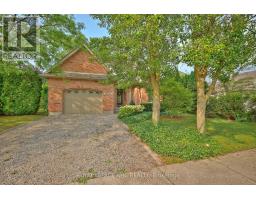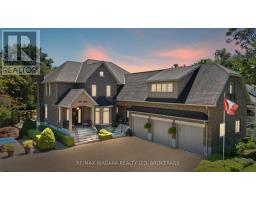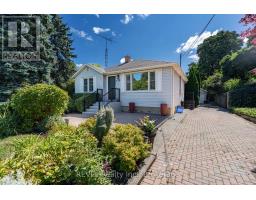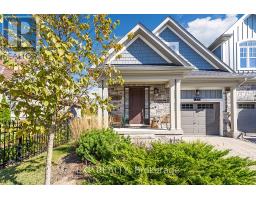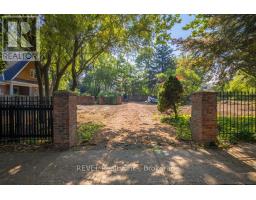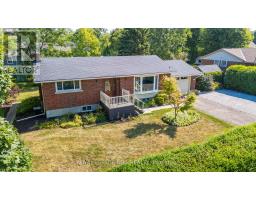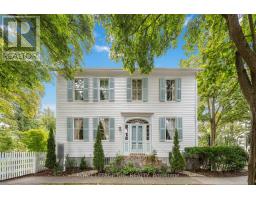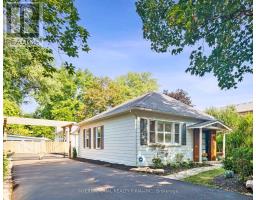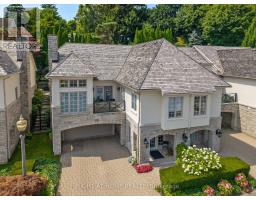4 ABERDEEN LANE S, Niagara-on-the-Lake (Town), Ontario, CA
Address: 4 ABERDEEN LANE S, Niagara-on-the-Lake (Town), Ontario
Summary Report Property
- MKT IDX12252906
- Building TypeRow / Townhouse
- Property TypeSingle Family
- StatusBuy
- Added1 weeks ago
- Bedrooms3
- Bathrooms3
- Area1600 sq. ft.
- DirectionNo Data
- Added On26 Aug 2025
Property Overview
Discover your dream home in St. Andrews Glen! This exceptional executive end-unit townhouse offers a beautiful opportunity to embrace the idyllic lifestyle of Niagara-on-the-Lake. This rare upper level model is complete with full walk out lower floor and is perfectly situated on a serene ravine lot. This property is an ideal retreat for right-sizers, recreational buyers, and anyone seeking their forever home in this charming community. Step inside this beautifully designed townhouse, where modern elegance meets comfort. The upper level features two spacious bedrooms and two full bathrooms, complemented by an inviting open-concept kitchen, great room, and dining area complete with a cozy fireplace and a built-in dry bar. Enjoy breathtaking views from your private east-facing balcony off the primary suite, perfect for sipping morning coffee. You will also find your laundry facilities on the upper level complete with laundry sink and stackable washer/dryer. This home is designed for ease and convenience, boasting a 3-level elevator that eliminates the need for stairs. Use it to transport groceries, refreshments, or simply to facilitate your daily living. The lower level offers a bright and airy self-contained suite, complete with a third bedroom, a 3-piece bathroom, walk-in closet and ample storage ideal for guests. Don't need the extra bedroom? Then why not use this bright space for an inviting home office, or a family room with walkout patio, featuring a built-in gas BBQ cooking station. With high-end stainless steel appliances, and engineered hardwood floors throughout, this easy-living home checks all the boxes on your wish list. The oversized (1.5 car) garage features custom storage cabinets, with additional parking for two cars in the driveway and visitor spots just steps away. Located steps from the community centre, and just a 10 minute walk to the shopping district of Queen Street, to enjoy all the Niagara on the Lake has to offer! (id:51532)
Tags
| Property Summary |
|---|
| Building |
|---|
| Land |
|---|
| Level | Rooms | Dimensions |
|---|---|---|
| Lower level | Utility room | 1.76 m x 3.07 m |
| Cold room | 1.46 m x 3.67 m | |
| Bedroom 3 | 4.22 m x 6.53 m | |
| Bathroom | 1.79 m x 1.92 m | |
| Main level | Foyer | 2.09 m x 4.68 m |
| Upper Level | Living room | 7.67 m x 4.05 m |
| Dining room | 4.84 m x 5.77 m | |
| Kitchen | 4.65 m x 3.58 m | |
| Bedroom | 5.06 m x 5.03 m | |
| Bathroom | 4.13 m x 3.21 m | |
| Bedroom 2 | 4.02 m x 3.02 m | |
| Bathroom | 2.04 m x 2.41 m |
| Features | |||||
|---|---|---|---|---|---|
| Cul-de-sac | Elevator | Balcony | |||
| Carpet Free | In suite Laundry | Attached Garage | |||
| Garage | Barbeque | Water Heater | |||
| Dishwasher | Dryer | Microwave | |||
| Stove | Washer | Wine Fridge | |||
| Refrigerator | Walk out | Central air conditioning | |||
| Visitor Parking | Fireplace(s) | ||||

































