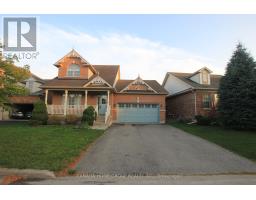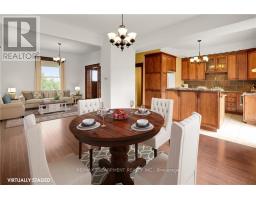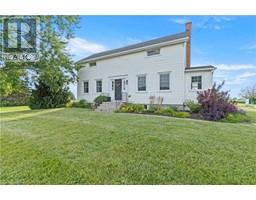11 BUNNY GLEN Drive 105 - St. Davids, Niagara-on-the-Lake, Ontario, CA
Address: 11 BUNNY GLEN Drive, Niagara-on-the-Lake, Ontario
Summary Report Property
- MKT ID40617159
- Building TypeHouse
- Property TypeSingle Family
- StatusBuy
- Added18 weeks ago
- Bedrooms4
- Bathrooms3
- Area2650 sq. ft.
- DirectionNo Data
- Added On16 Jul 2024
Property Overview
Located in the beautiful village of St Davids, Niagara-on-the-Lake, with the Niagara Escarpment as a backdrop, sits this incredible and spacious bungalow with fully finished walk-out basement. Built in 2008 to a high standard, this home has much character. As you enter the large foyer, the open concept living room with gas fireplace offers vaulted ceiling, and dining room offers space for 8 to dine easily. The kitchen features Jenn-Air stainless appliances and lots of cabinets along with granite counter tops and a large island. The patio door off the kitchen leads to a newly constructed, large deck with plenty of space for outdoor dining with a view over the private, enclosed back yard surrounded by mature trees. There are two bedrooms on the main floor, one being the primary bedroom with walk-in closet and very large, well appointed ensuite bathroom. There is a family bathroom and a main floor laundry room, leading to the double garage. The solid wood staircase leads to the lower level where you will find two further bedrooms and a full bathroom. The recreation room has lots of room for a home theatre area and a pool table with walk-out access to a screened in porch, built in shed and the wide back yard. A large storage room completes the lower level. The floor benefits from wood effect ceramic tile and is fully heated, making it cozy during winter time. Close to shopping, restaurants and wineries, walking distance to St Davids School, and with quick access to highways, this home offers so much, it must be seen to fully appreciate all that is on offer. (id:51532)
Tags
| Property Summary |
|---|
| Building |
|---|
| Land |
|---|
| Level | Rooms | Dimensions |
|---|---|---|
| Basement | 4pc Bathroom | Measurements not available |
| Bonus Room | 17'5'' x 9'0'' | |
| Workshop | 21'0'' x 12'10'' | |
| Bedroom | 12'6'' x 11'8'' | |
| Bedroom | 15'8'' x 9'9'' | |
| Recreation room | 23'10'' x 17'9'' | |
| Main level | 4pc Bathroom | Measurements not available |
| Full bathroom | Measurements not available | |
| Laundry room | 9'4'' x 7'5'' | |
| Bedroom | 9'11'' x 9'8'' | |
| Primary Bedroom | 13'11'' x 11'11'' | |
| Kitchen | 19'4'' x 14'4'' | |
| Dining room | 13'0'' x 11'8'' | |
| Living room | 15'9'' x 13'0'' |
| Features | |||||
|---|---|---|---|---|---|
| Automatic Garage Door Opener | Attached Garage | Central Vacuum | |||
| Dishwasher | Dryer | Refrigerator | |||
| Stove | Washer | Window Coverings | |||
| Central air conditioning | |||||






























































