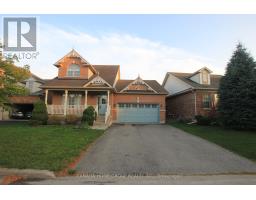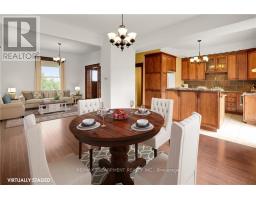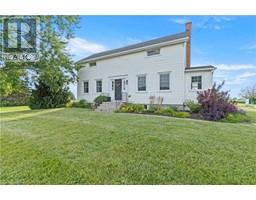16 RED HAVEN Drive 105 - St. Davids, Niagara-on-the-Lake, Ontario, CA
Address: 16 RED HAVEN Drive, Niagara-on-the-Lake, Ontario
Summary Report Property
- MKT ID40578054
- Building TypeHouse
- Property TypeSingle Family
- StatusBuy
- Added12 weeks ago
- Bedrooms4
- Bathrooms4
- Area3699 sq. ft.
- DirectionNo Data
- Added On22 Aug 2024
Property Overview
Located in the quiet , serene neighbourhood of St. Davids in NOTL , this charming centre hall ,2-storey,house offers the perfect blend of elegance and comfort .With 3 bedrooms upstairs and 1 bedroom in the basement there is plenty of space for everyone . It offers 2- 4 pc baths upstairs and a convenient 2-pc on main floor and 3pc in the basement . The home is approx 3,500 sq ft of total living space.It boasts a wide front porch, 9 ft ceilings on main floor, as well as a vaulted ceiling in the family room . The heart of the home , the kitchen is spacious , functional and beautiful, with pristine white cupboards and an expansive 12 ft. quartz island perfect for preparing meals and entertaining family and guests. With coffered ceilings in the den and dining room, this home exudes sophistication and charm. The Great Room impresses with 18 foot ceiling and a striking stone fireplace . Upstairs , a sizeable primary bedroom with ensuite and walk-in closet awaits, alongside 2 additional bedrooms that share a Jack and Jill bathroom. The upstairs laundry room is both spacious and convenient.The finished basement adds even more living space , with a fourth bedroom, a 3-pc bath and family room. Exterior is fully fenced with shed and new deck .With just the right amount of yard space , outdoor enjoyment is effortless. You can relax on your spacious front porch or your back yard deck . The attached 2 car garage allows you to park your vehicle with ease and step inside into the mud room with built-ins , ensuring your home stays organized and clutter-free effortlessly. Schedule a viewing today . (id:51532)
Tags
| Property Summary |
|---|
| Building |
|---|
| Land |
|---|
| Level | Rooms | Dimensions |
|---|---|---|
| Second level | 4pc Bathroom | 9'11'' x 7'8'' |
| Full bathroom | 13'8'' x 11'2'' | |
| Bedroom | 10'8'' x 12'10'' | |
| Bedroom | 16'7'' x 10'5'' | |
| Primary Bedroom | 23'11'' x 15'0'' | |
| Basement | Games room | 12'6'' x 6'1'' |
| Exercise room | 10'0'' x 9'9'' | |
| Family room | 27'11'' x 13'0'' | |
| Bedroom | 12'10'' x 11'1'' | |
| 3pc Bathroom | 12'6'' x 7'0'' | |
| Main level | 2pc Bathroom | 5'6'' x 4'10'' |
| Mud room | 10'1'' x 7'3'' | |
| Living room | 12'10'' x 11'1'' | |
| Kitchen | 22'8'' x 13'3'' | |
| Dining room | 13'5'' x 10'5'' | |
| Foyer | 13'2'' x 7'3'' | |
| Great room | 18'6'' x 13' |
| Features | |||||
|---|---|---|---|---|---|
| Paved driveway | Automatic Garage Door Opener | Attached Garage | |||
| Central Vacuum | Dishwasher | Refrigerator | |||
| Gas stove(s) | Hood Fan | Window Coverings | |||
| Garage door opener | Central air conditioning | ||||














































