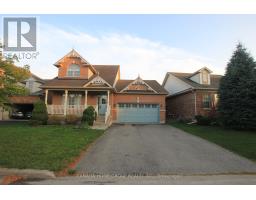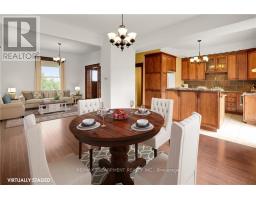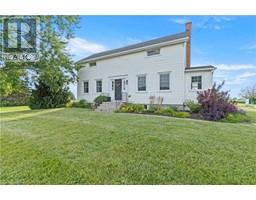25 SORENSEN Court Unit# 5 108 - Virgil, Niagara-on-the-Lake, Ontario, CA
Address: 25 SORENSEN Court Unit# 5, Niagara-on-the-Lake, Ontario
Summary Report Property
- MKT ID40608478
- Building TypeRow / Townhouse
- Property TypeSingle Family
- StatusBuy
- Added14 weeks ago
- Bedrooms3
- Bathrooms3
- Area1936 sq. ft.
- DirectionNo Data
- Added On12 Aug 2024
Property Overview
Move-in ready! Nestled at the end of a quiet cul-de-sac awaits your 1-year new custom end unit executive townhome. This french inspired brick and stone exterior bungalow exudes elegance throughout with 10 foot ceilings, 8 foot solid doors and main floor living with over 2000 sq.ft. of finished living space. The decor radiates warmth and style with a neutral palette featuring a brick veneer feature wall, wide-plank flooring, character trim and custom lighting. You will love the convenience of the main floor primary suite overlooking mature trees to the rear and a private covered patio where you can enjoy the birdsong while sipping your morning coffee or evening wine. Your custom designer Del Priore kitchen with custom cabinetry and high-end induction oven and appliances is a chef's delight. The finished basement includes a family room with fireplace, a guest suite and 3-piece bathroom. Professional landscaping and attached garage complete your low-maintenance home. Enjoy being steps to Niagara's best vineyards and restaurants from the tranquility and convenience of Virgil! (id:51532)
Tags
| Property Summary |
|---|
| Building |
|---|
| Land |
|---|
| Level | Rooms | Dimensions |
|---|---|---|
| Basement | Other | 39'3'' x 13'6'' |
| 3pc Bathroom | 9'5'' x 6'5'' | |
| Bedroom | 13'4'' x 12'7'' | |
| Recreation room | 24'11'' x 13'3'' | |
| Main level | Laundry room | 9'0'' x 5'7'' |
| 4pc Bathroom | 9'0'' x 5'5'' | |
| Bedroom | 11'7'' x 9'0'' | |
| Full bathroom | 9'5'' x 8'0'' | |
| Primary Bedroom | 12'7'' x 12'7'' | |
| Dining room | 14'4'' x 8'9'' | |
| Living room | 18'10'' x 13'0'' | |
| Kitchen | 18'10'' x 14'7'' |
| Features | |||||
|---|---|---|---|---|---|
| Cul-de-sac | Paved driveway | Attached Garage | |||
| Visitor Parking | Dishwasher | Dryer | |||
| Microwave | Refrigerator | Stove | |||
| Washer | Hood Fan | Window Coverings | |||
| Garage door opener | Central air conditioning | ||||












































