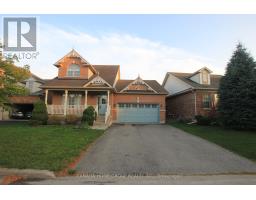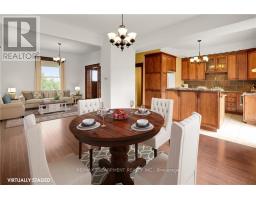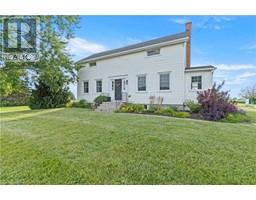3 SHAWS Lane 101 - Town, Niagara-on-the-Lake, Ontario, CA
Address: 3 SHAWS Lane, Niagara-on-the-Lake, Ontario
Summary Report Property
- MKT ID40614993
- Building TypeRow / Townhouse
- Property TypeSingle Family
- StatusBuy
- Added13 weeks ago
- Bedrooms3
- Bathrooms3
- Area3091 sq. ft.
- DirectionNo Data
- Added On16 Aug 2024
Property Overview
Welcome to this stunning 3 Bedroom Bungaloft located in the charming town of Niagara-on-the-Lake. This exquisite home boasts a main floor primary bedroom complete with a luxurious 5-piece ensuite and a spacious walk-in closet. Abundant natural light floods the space through skylights, large windows, and solar tubes, creating a warm and inviting atmosphere. The living room features a cozy fireplace and provides a seamless transition to the beautifully landscaped private backyard. This outdoor oasis, lovingly crafted by the Seller, offers an ideal setting for entertaining guests or simply relaxing in tranquility. Lots of room and privacy for visiting guests, kids and grandkids. The loft upstairs and finished basement adds extra room for guests as well. Perfectly situated within walking distance to Old Town Niagara-on-the-Lake, this home offers easy access to unique shops, wine bars, pubs, and the world-famous Shaw Festival Theatres. It’s the perfect home for those seeking a peaceful retreat away from the hustle and bustle of city life. Additionally, it serves as an ideal lock-and-leave residence for those who love to travel. Don't miss the opportunity to own this exceptional property in one of the most desirable areas. Experience the perfect blend of comfort, elegance, and natural beauty in this remarkable home. (id:51532)
Tags
| Property Summary |
|---|
| Building |
|---|
| Land |
|---|
| Level | Rooms | Dimensions |
|---|---|---|
| Second level | 4pc Bathroom | 8'8'' x 6'8'' |
| Bedroom | 11'3'' x 13'10'' | |
| Bedroom | 12'2'' x 13'10'' | |
| Office | 11'6'' x 13'8'' | |
| Loft | 18'1'' x 24'6'' | |
| Basement | Storage | 11'8'' x 8'1'' |
| Utility room | 8'8'' x 15'0'' | |
| Recreation room | 23'8'' x 45'7'' | |
| Main level | 2pc Bathroom | Measurements not available |
| 5pc Bathroom | 5'3'' x 5'5'' | |
| Primary Bedroom | 11'6'' x 22'9'' | |
| Living room/Dining room | 29'5'' x 14'10'' | |
| Kitchen | 9'7'' x 15'0'' | |
| Foyer | 5'6'' x 14'7'' |
| Features | |||||
|---|---|---|---|---|---|
| Balcony | Automatic Garage Door Opener | Attached Garage | |||
| Dishwasher | Dryer | Microwave | |||
| Refrigerator | Stove | Washer | |||
| Hood Fan | Window Coverings | Garage door opener | |||
| Central air conditioning | |||||




















































