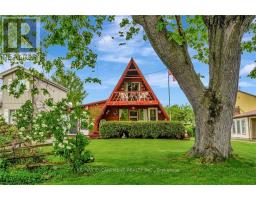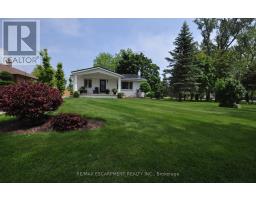64 ROKEBY SIDE RD Rural Middleton, Norfolk, Ontario, CA
Address: 64 ROKEBY SIDE RD, Norfolk, Ontario
3 Beds4 Baths2400 sqftStatus: Buy Views : 298
Price
$1,299,000
Summary Report Property
- MKT ID40625153
- Building TypeHouse
- Property TypeSingle Family
- StatusBuy
- Added3 weeks ago
- Bedrooms3
- Bathrooms4
- Area2400 sq. ft.
- DirectionNo Data
- Added On12 Aug 2024
Property Overview
Peace and quiet are waiting for you here. This 2-acre country property offers many mature trees, extensive landscaping, and lush green grass. This house has an open-concept floor plan with extensive updates, including new kitchen cabinets with a large kitchen island, modern flooring, pristine bathrooms, and new windows throughout. The lower level is completely finished, with a recreation room and games area ready to host guests. Outside, you will find a detached garage/shop, an above-ground pool, a hot tub, and several sitting areas to pass the time and enjoy the country air. (id:51532)
Tags
| Property Summary |
|---|
Property Type
Single Family
Building Type
House
Storeys
1
Square Footage
2400 sqft
Subdivision Name
Rural Middleton
Title
Freehold
Land Size
2.039 ac|2 - 4.99 acres
Parking Type
Detached Garage
| Building |
|---|
Bedrooms
Above Grade
3
Bathrooms
Total
3
Partial
2
Interior Features
Appliances Included
Dishwasher, Dryer, Microwave, Oven - Built-In, Refrigerator, Stove, Washer, Window Coverings, Wine Fridge, Hot Tub
Basement Type
Full (Finished)
Building Features
Features
Paved driveway, Crushed stone driveway, Country residential
Foundation Type
Poured Concrete
Style
Detached
Architecture Style
Bungalow
Square Footage
2400 sqft
Rental Equipment
None
Structures
Workshop, Shed
Heating & Cooling
Cooling
Central air conditioning
Heating Type
Forced air
Utilities
Utility Sewer
Septic System
Water
Well
Exterior Features
Exterior Finish
Brick
Pool Type
On Ground Pool
Neighbourhood Features
Community Features
Community Centre
Parking
Parking Type
Detached Garage
Total Parking Spaces
10
| Land |
|---|
Other Property Information
Zoning Description
A
| Level | Rooms | Dimensions |
|---|---|---|
| Basement | 2pc Bathroom | Measurements not available |
| Laundry room | 14'8'' x 11'4'' | |
| Games room | 20'3'' x 12'11'' | |
| Recreation room | 15'3'' x 23'7'' | |
| Other | 13'0'' x 13'3'' | |
| Main level | Bedroom | 13'8'' x 11'11'' |
| Bedroom | 11'11'' x 11'7'' | |
| 4pc Bathroom | Measurements not available | |
| 2pc Bathroom | Measurements not available | |
| 5pc Bathroom | Measurements not available | |
| Primary Bedroom | 25'7'' x 14'0'' | |
| Living room | 20'5'' x 16'10'' | |
| Kitchen/Dining room | 26'1'' x 25'11'' |
| Features | |||||
|---|---|---|---|---|---|
| Paved driveway | Crushed stone driveway | Country residential | |||
| Detached Garage | Dishwasher | Dryer | |||
| Microwave | Oven - Built-In | Refrigerator | |||
| Stove | Washer | Window Coverings | |||
| Wine Fridge | Hot Tub | Central air conditioning | |||



































































