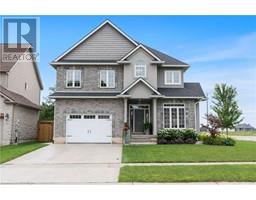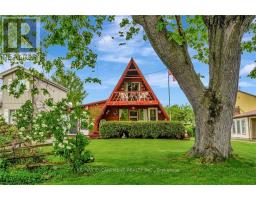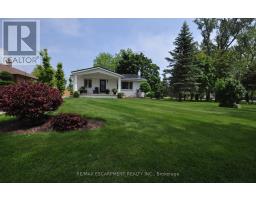971 FAIRGROUND Road Clear Creek, Norfolk, Ontario, CA
Address: 971 FAIRGROUND Road, Norfolk, Ontario
Summary Report Property
- MKT ID40624567
- Building TypeHouse
- Property TypeSingle Family
- StatusBuy
- Added14 weeks ago
- Bedrooms3
- Bathrooms1
- Area1095 sq. ft.
- DirectionNo Data
- Added On12 Aug 2024
Property Overview
Welcome to 971 Fairground Rd, a beautifully renovated 3-bedroom, 1-bathroom bungalow, perfectly nestled on a picturesque half-acre country property. Every inch of this home has been thoughtfully updated, starting with the stunning new kitchen installed with ample cupboard space, and lots of counter space to make your culinary dreams come to life. The kitchen flows seamlessly into an open concept living area, perfect for modern living and entertaining friends and family on a night in. The bathroom has been elegantly upgraded with tiled flooring, new tub and shower, and includes the convenience of main floor laundry adding to the home's functional charm. Step outside to a meticulously landscaped yard, where a spacious, newly updated deck awaits your gatherings with friends and family. Additionally, the property features a large detached barn/shop, providing ample storage and workspace for all your projects. Located just a short drive from the lake, this home offers the perfect blend of country tranquility and lakeside leisure. Don’t miss the opportunity to make this turn-key gem your own and enjoy your next address. (id:51532)
Tags
| Property Summary |
|---|
| Building |
|---|
| Land |
|---|
| Level | Rooms | Dimensions |
|---|---|---|
| Basement | Other | Measurements not available |
| Main level | Living room | 13'2'' x 11'1'' |
| Dining room | 15'7'' x 13'3'' | |
| Bedroom | 11'2'' x 7'5'' | |
| Bedroom | 11'8'' x 9'7'' | |
| 4pc Bathroom | 9'7'' x 9'1'' | |
| Bedroom | 9'7'' x 9'10'' | |
| Kitchen | 20'0'' x 10'5'' |
| Features | |||||
|---|---|---|---|---|---|
| Country residential | Sump Pump | Detached Garage | |||
| Water softener | Hood Fan | ||||





















































