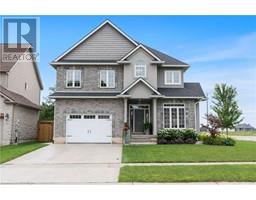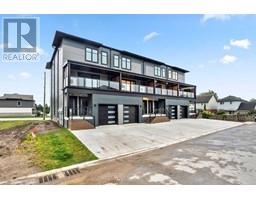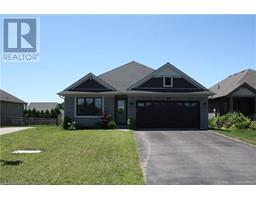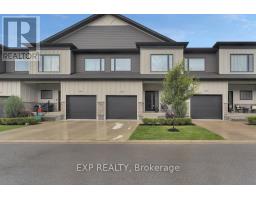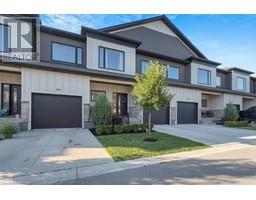58 KARA Lane Tillsonburg, Tillsonburg, Ontario, CA
Address: 58 KARA Lane, Tillsonburg, Ontario
Summary Report Property
- MKT ID40636133
- Building TypeHouse
- Property TypeSingle Family
- StatusBuy
- Added2 weeks ago
- Bedrooms3
- Bathrooms2
- Area1383 sq. ft.
- DirectionNo Data
- Added On22 Aug 2024
Property Overview
Welcome to 58 Kara Lane situated in a desirable location in the town of Tillsonburg. This mature neighbourhood is the perfect place to make new memories with your family. Upon arrival you will love the spacious driveway and recent updates like the furnace/AC (2023), garage door (2023) and patio door. The walkway opens into the front door - the kitchen has been completely refurbished with a new quartz countertop, new backsplash, new sink, and updated lighting. There is ample storage and updated appliances all coming together to make the perfect space to for your culinary dreams to become a reality. The family living room has the perfect space to host friends and family or relax on a night in. There is a convenient walkout to the outdoor elevated deck. The basement has been updated with new flooring and a convenient in-law suite, with its own separate kitchen and entrance to the backyard! Your backyard includes an updated deck (10'x20') and privacy wall creating two separate spaces in your backyard for entertaining or convenient for overnight guests. Don’t wait to make this home yours! (id:51532)
Tags
| Property Summary |
|---|
| Building |
|---|
| Land |
|---|
| Level | Rooms | Dimensions |
|---|---|---|
| Lower level | Utility room | 10'0'' x 9'5'' |
| Kitchen | 11'1'' x 9'2'' | |
| Living room | 14'6'' x 13'5'' | |
| Bedroom | 12'4'' x 9'4'' | |
| 4pc Bathroom | 12'4'' x 9'4'' | |
| Main level | Primary Bedroom | 11'4'' x 10'8'' |
| 4pc Bathroom | 7'11'' x 4'11'' | |
| Bedroom | 8'1'' x 8'0'' | |
| Living room | 18'6'' x 11'6'' | |
| Kitchen | 14'3'' x 9'8'' | |
| Dining room | 12'8'' x 6'11'' | |
| Foyer | 5'11'' x 4'5'' |
| Features | |||||
|---|---|---|---|---|---|
| In-Law Suite | Attached Garage | Dishwasher | |||
| Dryer | Refrigerator | Water softener | |||
| Washer | Window Coverings | Central air conditioning | |||






































