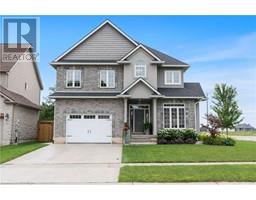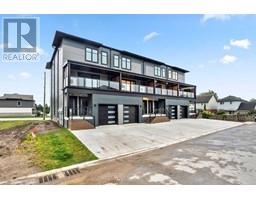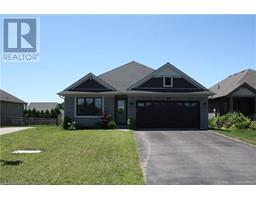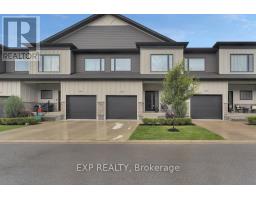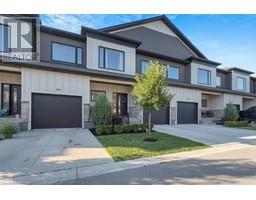184727 CORNELL Road Rural South-West Oxford, Tillsonburg, Ontario, CA
Address: 184727 CORNELL Road, Tillsonburg, Ontario
Summary Report Property
- MKT ID40616514
- Building TypeHouse
- Property TypeSingle Family
- StatusBuy
- Added18 weeks ago
- Bedrooms4
- Bathrooms2
- Area1678 sq. ft.
- DirectionNo Data
- Added On13 Jul 2024
Property Overview
Come on home to 184727 Cornell Rd, an ideal size country property located minutes from Tillsonburg and featuring many updates. Situated on over three quarters of an acre of property (0.80 ac) this yard has plenty of space for the kids or pets to run free! Upon entrance to the home you will be welcomed into the front living room with updated flooring (2024) featuring ample space and tons of natural lighting - presenting the perfect space to host friends and family. The living room flows into the large updated kitchen (2022) over looking your backyard. The dining room has ample space for a large family table and features a walkout to a bonus covered sun deck with rural views. Down the hall you will find the updated family bathroom (2021), primary bedroom with ensuite and three more bedrooms. The primary bedroom features a large walk-in closet and an updated ensuite bathroom (2024). In the newly finished basement (2024) you will find a large rec room perfect for entertaining. The office room in the basement can be finished off for a fifth bedroom (BONUS: basement has additional exit through the garage). The backyard of your home features a wooden play structure and tons of privacy with trees lining the yard, ideal for family BBQs! The attached heated garage (with its own separate furnace!) is perfect for the car enthusiast or your latest projects. Don’t wait to make this your next address! (id:51532)
Tags
| Property Summary |
|---|
| Building |
|---|
| Land |
|---|
| Level | Rooms | Dimensions |
|---|---|---|
| Basement | Bonus Room | 14'3'' x 11'8'' |
| Recreation room | 41'10'' x 28'2'' | |
| Lower level | Bonus Room | 13'7'' x 11'8'' |
| Main level | Bedroom | 13'2'' x 11'8'' |
| Bedroom | 12'0'' x 9'11'' | |
| 4pc Bathroom | 13'2'' x 7'3'' | |
| Bedroom | 13'2'' x 9'0'' | |
| Full bathroom | 7'1'' x 6'8'' | |
| Primary Bedroom | 12'2'' x 12'0'' | |
| Dining room | 15'2'' x 13'2'' | |
| Kitchen | 15'6'' x 11'11'' | |
| Foyer | 9'2'' x 5'6'' |
| Features | |||||
|---|---|---|---|---|---|
| Southern exposure | Country residential | Sump Pump | |||
| Attached Garage | Dishwasher | Dryer | |||
| Refrigerator | Stove | Water softener | |||
| Washer | Central air conditioning | ||||















































