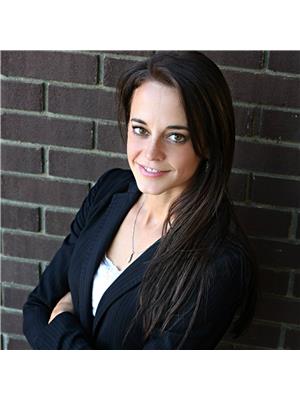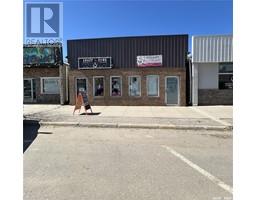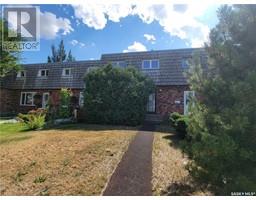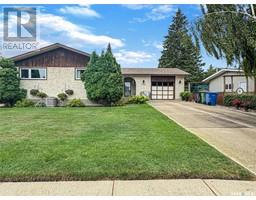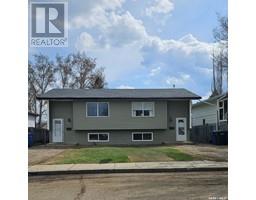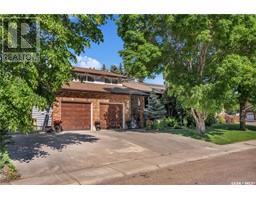10620 Bennett CRESCENT Centennial Park, North Battleford, Saskatchewan, CA
Address: 10620 Bennett CRESCENT, North Battleford, Saskatchewan
Summary Report Property
- MKT IDSK953038
- Building TypeHouse
- Property TypeSingle Family
- StatusBuy
- Added18 weeks ago
- Bedrooms5
- Bathrooms3
- Area1230 sq. ft.
- DirectionNo Data
- Added On16 Jul 2024
Property Overview
Built in 1984, this 5 bedroom, 3 bathroom, 1230 SF house offers ample space and a large yard perfect for your family. The heart of the home is the well-appointed kitchen, featuring beautiful stainless steel appliances, including a convenient double oven. Whether you are an aspiring chef or simply enjoy culinary delights, this kitchen is a true gem. The open concept between kitchen and living room with a stunning wood burning fireplace tie the main living areas together perfectly. The master bedroom has a spacious walk-in closet and a private two-piece ensuite, providing a perfect sanctuary within the home. With a total of five bedrooms, there is ample space for a growing family, guests, or even a home office. Upgrades include a high-efficiency furnace installed in 2012 and new windows in 2014, ensuring both comfort and energy savings. Stay cool during the warmer months with central air conditioning, a valuable addition for maintaining a comfortable living environment year-round. The recently replaced basement carpet and fresh paint enhance the overall aesthetic, creating a cozy and modern living space. The basement also features a large utility and storage room, providing the space needed to keep your home organized. As you step outside, you'll discover a large yard that invites outdoor gatherings and recreational activities. Whether you envision summer barbecues, playtime with children, or simply enjoying the tranquility of your own green space, the possibilities are endless. Don't miss the opportunity to make this house your home. (id:51532)
Tags
| Property Summary |
|---|
| Building |
|---|
| Land |
|---|
| Level | Rooms | Dimensions |
|---|---|---|
| Basement | Laundry room | 14 ft ,11 in x 11 ft ,3 in |
| Other | 25 ft ,1 in x 13 ft ,7 in | |
| Bedroom | 13 ft ,7 in x 10 ft ,10 in | |
| Bedroom | 11 ft ,10 in x 10 ft ,10 in | |
| 3pc Bathroom | 6 ft ,2 in x 10 ft | |
| Main level | Foyer | Measurements not available |
| Living room | 12 ft x 17 ft ,1 in | |
| Kitchen/Dining room | 16 ft ,8 in x 14 ft ,2 in | |
| Bedroom | 9 ft x 11 ft ,3 in | |
| 4pc Bathroom | 5 ft ,1 in x 11 ft ,1 in | |
| Bedroom | 11 ft ,2 in x 8 ft ,10 in | |
| Primary Bedroom | 13 ft x 12 ft | |
| 2pc Ensuite bath | Measurements not available |
| Features | |||||
|---|---|---|---|---|---|
| Treed | Irregular lot size | Attached Garage | |||
| Parking Space(s)(4) | Washer | Refrigerator | |||
| Dishwasher | Dryer | Window Coverings | |||
| Garage door opener remote(s) | Hood Fan | Storage Shed | |||
| Stove | Central air conditioning | ||||





























