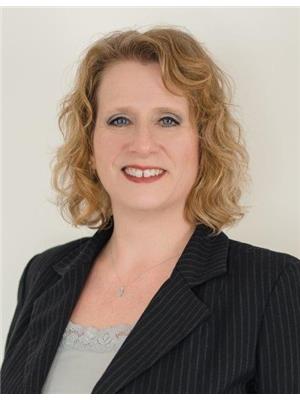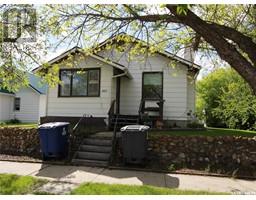1432-1442 110th STREET College Heights, North Battleford, Saskatchewan, CA
Address: 1432-1442 110th STREET, North Battleford, Saskatchewan
Summary Report Property
- MKT IDSK974851
- Building TypeHouse
- Property TypeSingle Family
- StatusBuy
- Added5 days ago
- Bedrooms3
- Bathrooms3
- Area1076 sq. ft.
- DirectionNo Data
- Added On02 Jan 2025
Property Overview
Love a big yard? This home comes with an extra 50x120 lot! With a total of 100 ft of frontage and the yard being completely fenced you'll love the potential this yard has with all the grassy space and potential gardening areas. This home is 1076 sq ft on the main floor with the basement being 884 sq ft. The u-shaped kitchen has lots of counter space & modern white cupboards with a great amount of storage. The separate dining room looks out to the back yard and is spacious for family gatherings. The living room features hardwood floors & a faux fireplace. Two bedrooms are on the main with the master suite having a 4pc bath with corner tub & stand up shower. The other main bath has also been renovated with a soaker tub & tiled tub surround. The basement is developed with a bedroom, rec room & a 4pc bath that just needs a ceiling to be complete. There is plenty of storage in the utility/ laundry room that houses a HE furnace. Protecting your vehicle from the elements is a carport with an asphalt drive, providing off street parking. The fridge, stove, washer, dryer, & sheds will remain and are in 'as is" condition. There's lots of potential here! Call today to make your move! (id:51532)
Tags
| Property Summary |
|---|
| Building |
|---|
| Land |
|---|
| Level | Rooms | Dimensions |
|---|---|---|
| Basement | Other | 10 ft ,4 in x 24 ft ,5 in |
| Bedroom | 14 ft ,2 in x 10 ft | |
| 4pc Bathroom | Measurements not available | |
| Storage | Measurements not available | |
| Main level | Kitchen | 7 ft ,2 in x 9 ft |
| Dining room | 8 ft ,2 in x 7 ft ,7 in | |
| Living room | 10 ft x 12 ft ,9 in | |
| Bedroom | 9 ft ,11 in x 11 ft ,10 in | |
| 4pc Bathroom | Measurements not available | |
| Primary Bedroom | 10 ft ,10 in x 11 ft ,11 in | |
| 4pc Bathroom | Measurements not available |
| Features | |||||
|---|---|---|---|---|---|
| Treed | Rectangular | Carport | |||
| None | Parking Space(s)(2) | Washer | |||
| Refrigerator | Dryer | Storage Shed | |||
| Stove | |||||














































