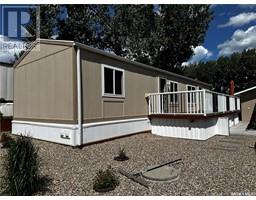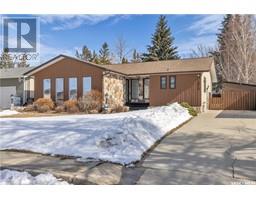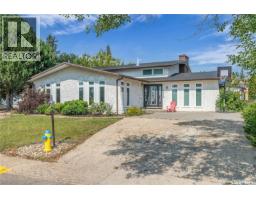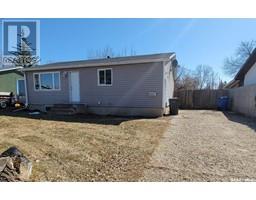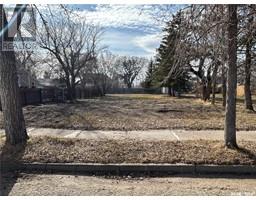1501 92nd STREET Kinsmen Park, North Battleford, Saskatchewan, CA
Address: 1501 92nd STREET, North Battleford, Saskatchewan
Summary Report Property
- MKT IDSK990594
- Building TypeHouse
- Property TypeSingle Family
- StatusBuy
- Added6 weeks ago
- Bedrooms3
- Bathrooms3
- Area1500 sq. ft.
- DirectionNo Data
- Added On14 Mar 2025
Property Overview
Welcome to this spacious and inviting 3-bedroom bungalow, perfectly located on the edge of Railway Avenue, where you can enjoy breathtaking sunrises and sunsets right from your doorstep. With 1500 square feet of well-designed living space, this home offers everything you need for comfort and functionality. The heart of the home is a large kitchen featuring ample storage, abundant counter space, and an open layout connecting to the dining room—perfect for family meals or entertaining. The upstairs living room is bright and welcoming, featuring a cozy wood-burning fireplace to gather around. The main floor boasts 3 generously sized bedrooms and a 4-piece bathroom. The primary bedroom comes with a roughed-in ensuite, giving you the opportunity to customize it to your taste. Downstairs, the fully finished basement offers even more living space with a cozy family room, another wood-burning fireplace, and a wet bar ideal for entertaining. You'll also find a 3-piece bathroom, an office, a den, and plenty of storage options. Outside, the fully fenced yard is perfect for kids, pets, or outdoor relaxation. The single attached garage with direct entry adds convenience. Recent updates include new shingles and some of the windows have been updated, ensuring peace of mind for years to come. Whether you're starting your day with a stunning sunrise or winding down with a beautiful sunset, this home's unique location offers a peaceful retreat with unmatched views of the skies. Don’t miss your chance to own this well-maintained home with space for the whole family. Contact your agent today to schedule a viewing! (id:51532)
Tags
| Property Summary |
|---|
| Building |
|---|
| Land |
|---|
| Level | Rooms | Dimensions |
|---|---|---|
| Basement | Office | 9'7 x 11'11 |
| Laundry room | 13'9 x 12'10 | |
| Den | 10'8 x 11'11 | |
| Den | 12'8 x 7'10 | |
| 3pc Bathroom | 7'10 x 7'0 | |
| Family room | 26'3 x 17'11 | |
| Main level | Living room | 11'11 x 25'11 |
| Kitchen | 12'11 x 9'8 | |
| Dining room | 12'11 x 12'1 | |
| 4pc Bathroom | 7'3 x 6'8 | |
| Bedroom | 10'11 x 9'1 | |
| Bedroom | 10'0 x 11'6 | |
| Primary Bedroom | 13'7 x 11'10 | |
| Other | 4'8 x 7'3 | |
| 2pc Bathroom | 6'8 x 2'8 |
| Features | |||||
|---|---|---|---|---|---|
| Treed | Rectangular | Attached Garage | |||
| Parking Space(s)(2) | Washer | Refrigerator | |||
| Dishwasher | Dryer | Microwave | |||
| Window Coverings | Garage door opener remote(s) | Hood Fan | |||
| Storage Shed | Stove | Central air conditioning | |||











































