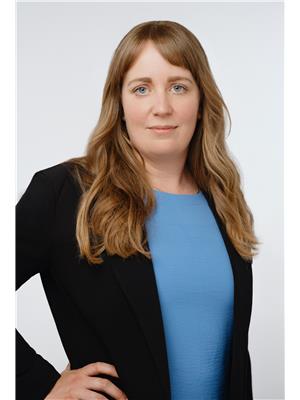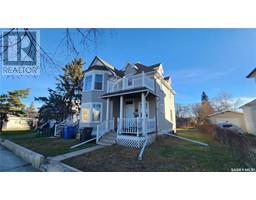1611 104th STREET Sapp Valley, North Battleford, Saskatchewan, CA
Address: 1611 104th STREET, North Battleford, Saskatchewan
Summary Report Property
- MKT IDSK998767
- Building TypeHouse
- Property TypeSingle Family
- StatusBuy
- Added3 weeks ago
- Bedrooms3
- Bathrooms2
- Area1176 sq. ft.
- DirectionNo Data
- Added On13 Mar 2025
Property Overview
Welcome to this well-maintained 1983-built bungalow, offering 1,176 sq. ft. of comfortable living space. This home features two large main-floor bedrooms, a 4-piece bathroom, a bright and inviting dining room, and a kitchen with classic oak cabinetry. Convenient main-floor laundry adds to the home’s functionality, while the screened-in patio off the dining room provides a perfect shady spot for relaxation in the warmer months. The fully finished basement includes a third bedroom, two spacious rec rooms, and two additional bonus rooms—ideal for hobbies, storage, or a home office. A three-piece bathroom completes the lower level. Located close to elementary and high schools, this home is perfect for families or those looking for a convenient location. Additional highlights include: attached single-car garage, new hot water tank (2024), 30-year warranty shingles (2020) & a water softener. This home is move-in ready and offers plenty of space to suit your needs. Don’t miss out on this fantastic opportunity—schedule your showing today! (id:51532)
Tags
| Property Summary |
|---|
| Building |
|---|
| Level | Rooms | Dimensions |
|---|---|---|
| Basement | Other | 13'3" x 17'6" |
| Bedroom | 10'4" x 12'8" | |
| Den | 12'8" x 17' | |
| Storage | 10'4" x 13'4" | |
| Storage | 9'9" x 12'8" | |
| Other | 5'6" x 6'9" | |
| 3pc Bathroom | 6'9" x 5'6" | |
| Main level | Living room | 17'11" x 14'1" |
| Primary Bedroom | 13'3" x 13'1" | |
| 4pc Bathroom | 4'10" x 9'7" | |
| Bedroom | 13'1" x 10' | |
| Dining room | 11' x 11'7" | |
| Kitchen | 11' x 10'4" | |
| Other | 10'11" x 5'3" |
| Features | |||||
|---|---|---|---|---|---|
| Treed | Rectangular | Attached Garage | |||
| Parking Pad | Parking Space(s)(1) | Washer | |||
| Refrigerator | Dryer | Oven - Built-In | |||
| Window Coverings | Storage Shed | Stove | |||
| Central air conditioning | |||||
















































