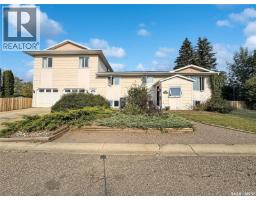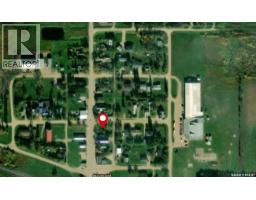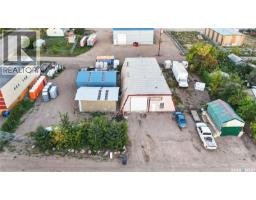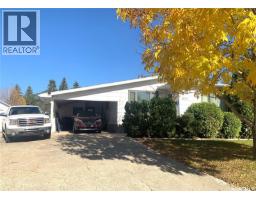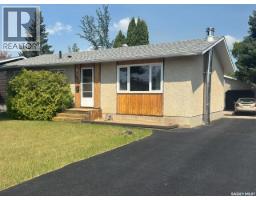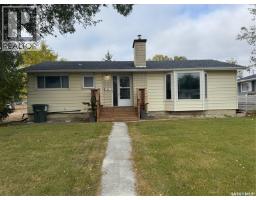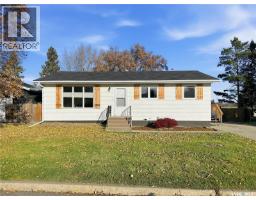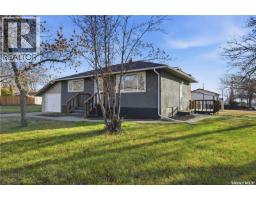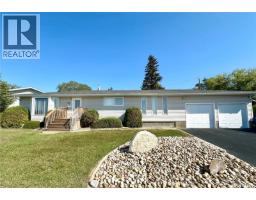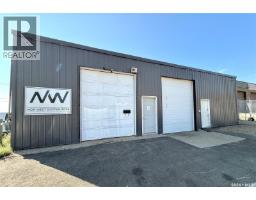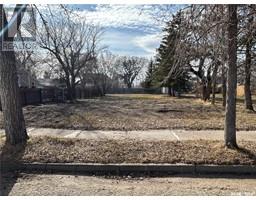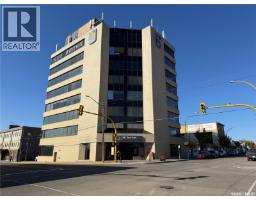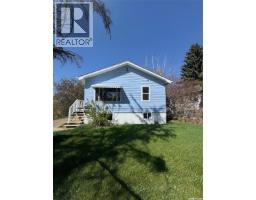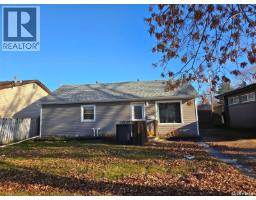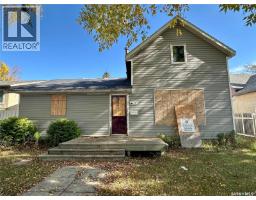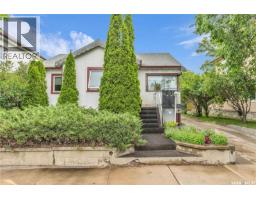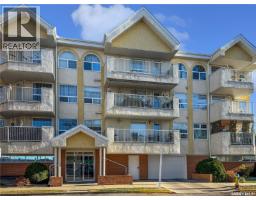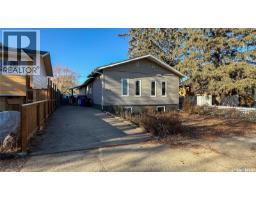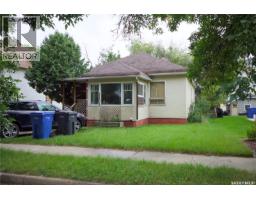C 2301 Amos DRIVE Fairview Heights, North Battleford, Saskatchewan, CA
Address: C 2301 Amos DRIVE, North Battleford, Saskatchewan
Summary Report Property
- MKT IDSK023718
- Building TypeRow / Townhouse
- Property TypeSingle Family
- StatusBuy
- Added1 weeks ago
- Bedrooms2
- Bathrooms2
- Area1376 sq. ft.
- DirectionNo Data
- Added On09 Nov 2025
Property Overview
Welcome to Condo Living at Its Finest! Discover this exceptional end-unit bungalow in the highly sought-after Fairview neighborhood—offering unmatched street appeal, added privacy with no northern neighbors, it's truly a one-of-a-kind. This spacious 1,376 sq. ft. home features high ceilings throughout. The bright front guest bedroom welcomes natural light with its large windows, while the main floor laundry room provides added convenience with built-in storage. The open-concept kitchen flows effortlessly into the living room, where you’ll enjoy a cozy gas fireplace, backyard views, and access to the outdoor deck—complete with a natural gas BBQ hookup. The yard also includes an 8x10 shed (2015) for additional storage. The primary bedroom also overlooks the peaceful backyard and features his-and-hers closets plus a generously sized ensuite offering a wall-to-wall vanity with exceptional counterspace and abundant drawer storage. Updates include a water heater (2017), newer appliances (approx. 7 years old), added pantry cabinet and kitchen countertops. Additional perks include direct garage entry, and parking for two vehicles offstreet. Homes like this rarely come available. Call today to schedule your private viewing! (id:51532)
Tags
| Property Summary |
|---|
| Building |
|---|
| Level | Rooms | Dimensions |
|---|---|---|
| Main level | Living room | 19 ft ,6 in x 15 ft ,2 in |
| Kitchen | 12 ft ,11 in x 16 ft ,7 in | |
| Primary Bedroom | 13 ft ,11 in x 12 ft ,2 in | |
| 3pc Ensuite bath | 8 ft ,11 in x 10 ft ,3 in | |
| 4pc Bathroom | 8 ft ,11 in x 8 ft ,7 in | |
| Laundry room | 8 ft ,11 in x 5 ft | |
| Bedroom | 12 ft ,6 in x 10 ft ,9 in | |
| Foyer | 5 ft ,4 in x 6 ft ,7 in |
| Features | |||||
|---|---|---|---|---|---|
| Rectangular | Double width or more driveway | Attached Garage | |||
| Parking Space(s)(3) | Washer | Refrigerator | |||
| Dishwasher | Dryer | Microwave | |||
| Window Coverings | Garage door opener remote(s) | Storage Shed | |||
| Stove | Central air conditioning | Air exchanger | |||



























