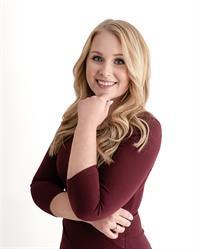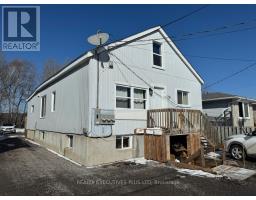114 VERONICA Drive Widdifield, North Bay, Ontario, CA
Address: 114 VERONICA Drive, North Bay, Ontario
Summary Report Property
- MKT ID40621794
- Building TypeHouse
- Property TypeSingle Family
- StatusBuy
- Added18 weeks ago
- Bedrooms5
- Bathrooms4
- Area2652 sq. ft.
- DirectionNo Data
- Added On17 Jul 2024
Property Overview
Welcome to 114 Veronica Dr! This stunning property located in a quiet family friendly neighbourhood offers the perfect combination of space, luxury, and functionality. Some of the key features this beautiful home has to offer includes 5 spacious bedrooms and 3 and a half baths providing ample room for the entire family or guests. The primary bedroom offers views of Delaney Lake and features a walk-in closet and ensuite bathroom for added convenience and privacy. This home also boasts 3 living spaces, two of which feature beautiful gas fireplaces perfect for staying cosy on those chilly winter evenings and the lower level also contains a summer kitchen. There is ample parking on the interlock brick driveway which adds charm and curb appeal to the property, while the spacious fully fenced backyard offers a private oasis for outdoor enjoyment. The attached 1 car garage is the perfect space for parking your vehicle, while the detached 22ft by 28ft garage offers plenty of storage space or would be a dream workshop for any handyman. Pre inspection is available for your convenience. Don't miss out on this fantastic opportunity to own a home that truly has it all! (id:51532)
Tags
| Property Summary |
|---|
| Building |
|---|
| Land |
|---|
| Level | Rooms | Dimensions |
|---|---|---|
| Second level | Kitchen | 13'9'' x 12'2'' |
| Dining room | 13'7'' x 10'6'' | |
| Living room | 17'7'' x 11'10'' | |
| Third level | 3pc Bathroom | Measurements not available |
| 4pc Bathroom | Measurements not available | |
| Bedroom | 11'6'' x 9'11'' | |
| Bedroom | 13'11'' x 11'1'' | |
| Primary Bedroom | 13'7'' x 13'2'' | |
| Basement | 3pc Bathroom | Measurements not available |
| Bedroom | 12'10'' x 11'1'' | |
| Lower level | Kitchen | 13'7'' x 11'9'' |
| Bedroom | 13'7'' x 10'7'' | |
| Recreation room | 20'6'' x 11'8'' | |
| Main level | 2pc Bathroom | Measurements not available |
| Foyer | 11'11'' x 8'3'' | |
| Family room | 20'11'' x 12'0'' |
| Features | |||||
|---|---|---|---|---|---|
| Automatic Garage Door Opener | In-Law Suite | Detached Garage | |||
| Central Vacuum | Dishwasher | Garburator | |||
| Refrigerator | Stove | Ductless | |||
| Wall unit | |||||




































































