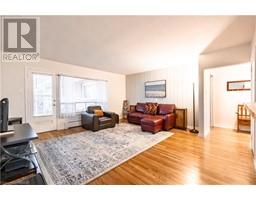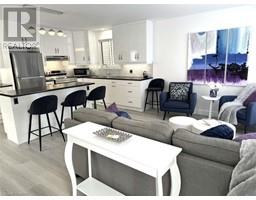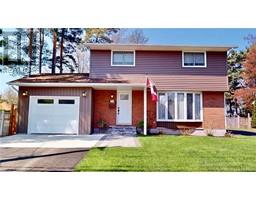124 SECOND AVENUE W, North Bay, Ontario, CA
Address: 124 SECOND AVENUE W, North Bay, Ontario
Summary Report Property
- MKT IDX8461448
- Building TypeHouse
- Property TypeSingle Family
- StatusBuy
- Added2 days ago
- Bedrooms2
- Bathrooms1
- Area0 sq. ft.
- DirectionNo Data
- Added On30 Jun 2024
Property Overview
Perfect first home, downsize retirement or simply add to your investment portfolio. Very close to downtown and the beach, you can walk to each and it is ideally located right across from a park. It features a delightful front porch looking over the park and you have a nice sized private back yard with a garden shed for your tools. The main floor includes a combination dining room living room area which has a private sitting room with access to the front porch. The laundry is on the main level as well. The Kitchen has been completely redone and features all new cabinets, new stainless steel appliances and quartz counter tops and new flooring. Other major upgrades include all new wiring throughout the house including a new panel and 200 amp service. New furnace, air conditioner and water heater in 2022 and 2023. New flooring upstairs compliments the two generous size bedrooms and 4 pc bath. 2 parking spaces complete the picture. All the major repairs have been done. **** EXTRAS **** Offers being held June 30. Offers to be sent to rick@onesmartmove.ca by 3:00pm. 1 hr. will be allowed to alter offer s after everyone is advised of offer count. Seller reserves right to address, accept or reject any offer. See 244 in docs. (id:51532)
Tags
| Property Summary |
|---|
| Building |
|---|
| Land |
|---|
| Level | Rooms | Dimensions |
|---|---|---|
| Second level | Primary Bedroom | 5.64 m x 2.92 m |
| Bedroom 2 | 3.62 m x 3.13 m | |
| Main level | Sitting room | 3.56 m x 2.9 m |
| Living room | 4 m x 2.85 m | |
| Dining room | 3.15 m x 2.85 m | |
| Kitchen | 4.13 m x 3.62 m | |
| Other | 4.44 m x 2.56 m |
| Features | |||||
|---|---|---|---|---|---|
| Flat site | Dry | Water Heater | |||
| Dryer | Refrigerator | Stove | |||
| Washer | Central air conditioning | ||||



















































