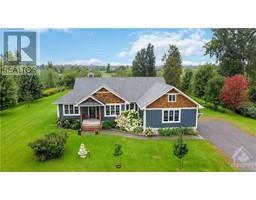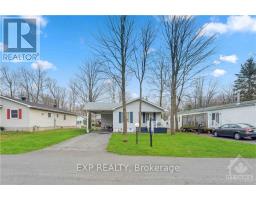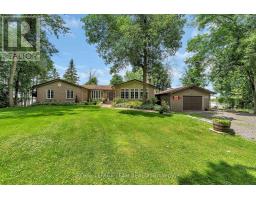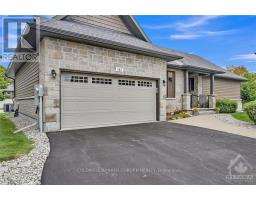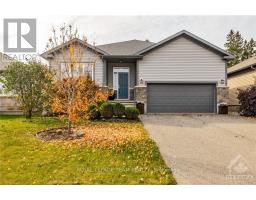49 D'ARCYS WAY, North Grenville, Ontario, CA
Address: 49 D'ARCYS WAY, North Grenville, Ontario
Summary Report Property
- MKT IDX9519836
- Building TypeHouse
- Property TypeSingle Family
- StatusBuy
- Added2 weeks ago
- Bedrooms4
- Bathrooms3
- Area0 sq. ft.
- DirectionNo Data
- Added On11 Dec 2024
Property Overview
Flooring: Tile, Flooring: Vinyl, Welcome to 49 Darcys Way, a luxurious 4-bedroom, 3-bathroom single detached home offering 1,800 sq. ft. of above-ground living space on over 1.2 acres of pristine land. This elegant residence boasts hardwood flooring throughout and features an open-concept kitchen with granite countertops, seamlessly flowing into a sun-drenched sunroom. The main level offers three spacious rooms, including a master bedroom retreat with a walk-through double entrance ensuite that looks out onto the tranquil backyard. Outside, the backyard is your private oasis with a deck and a built-in hot tub, ideal for relaxation. The fully finished basement adds further luxury with a fourth bedroom, full bathroom, and a home gym. With a 2-car garage and expansive outdoor space, this property perfectly blends sophistication with comfort., Flooring: Carpet Wall To Wall (id:51532)
Tags
| Property Summary |
|---|
| Building |
|---|
| Land |
|---|
| Level | Rooms | Dimensions |
|---|---|---|
| Lower level | Exercise room | 6.9 m x 5.58 m |
| Bedroom | 4.97 m x 3.27 m | |
| Main level | Great room | 3.86 m x 5.02 m |
| Dining room | 3.73 m x 3.7 m | |
| Kitchen | 4.26 m x 3.4 m | |
| Dining room | 4.26 m x 2.69 m | |
| Primary Bedroom | 5.58 m x 3.55 m | |
| Bedroom | 3.3 m x 3.7 m | |
| Bedroom | 3.27 m x 3.45 m | |
| Laundry room | 3.3 m x 3.45 m |
| Features | |||||
|---|---|---|---|---|---|
| Attached Garage | Inside Entry | Central air conditioning | |||
| Exercise Centre | Fireplace(s) | ||||































