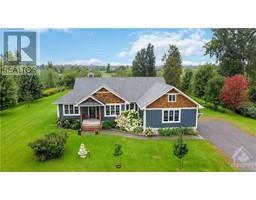1079 VISTA TARA, Ottawa, Ontario, CA
Address: 1079 VISTA TARA, Ottawa, Ontario
Summary Report Property
- MKT IDX10419715
- Building TypeHouse
- Property TypeSingle Family
- StatusBuy
- Added2 weeks ago
- Bedrooms2
- Bathrooms2
- Area0 sq. ft.
- DirectionNo Data
- Added On09 Dec 2024
Property Overview
Flooring: Tile, Bright, cozy bungalow in the family orientated community of Albion Sun Vista, managed by Parkbridge, offering a community center for activities and social gatherings. This 2-bed, 2-bath home, freshly painted in 2023, features a spacious kitchen with oak cabinets and stainless-steel dual sinks, a large living room with oak flooring and vaulted ceiling. The primary bedroom, extended during construction, has oak flooring, a large closet, main-floor laundry in the ensuite, and private access. The second bedroom includes oak floors, a closet, and a walkout to a screened, covered 3-season sunroom.\r\n\r\nAdditional updates include a new roof in 2023. The property also includes a covered front porch and backyard storage shed. Monthly rental costs: land lease $625.00, taxes (site & home) $117.17, and water test $22.81, totaling $764.98/month and covering essential utilities and maintenance. Perfect for downsizers in a friendly, well-kept community., Flooring: Hardwood, Flooring: Ceramic (id:51532)
Tags
| Property Summary |
|---|
| Building |
|---|
| Land |
|---|
| Level | Rooms | Dimensions |
|---|---|---|
| Main level | Living room | 4.26 m x 3.32 m |
| Bathroom | 2.28 m x 2.33 m | |
| Kitchen | 4.92 m x 3.37 m | |
| Primary Bedroom | 3.35 m x 4.49 m | |
| Bedroom | 3.32 m x 3.04 m | |
| Bathroom | 4.36 m x 2.36 m | |
| Sunroom | 3.47 m x 2.92 m |
| Features | |||||
|---|---|---|---|---|---|
| Dishwasher | Dryer | Hood Fan | |||
| Microwave | Refrigerator | Stove | |||
| Washer | Central air conditioning | ||||










































