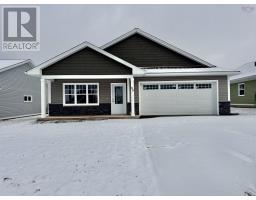84 Covey Drive, North Kentville, Nova Scotia, CA
Address: 84 Covey Drive, North Kentville, Nova Scotia
Summary Report Property
- MKT ID202413112
- Building TypeHouse
- Property TypeSingle Family
- StatusBuy
- Added3 days ago
- Bedrooms2
- Bathrooms2
- Area1041 sq. ft.
- DirectionNo Data
- Added On30 Jun 2024
Property Overview
Welcome to 84 Covey Dr.! Located in the ever-popular Eagle Landing Subdivision, this 2-bedroom, 2-bathroom, one car garage is awaiting its new owners. From the outside you will find pride of ownership in the well-maintained pristine lawns (Nutri Care), and the newly painted rear patio. Upon entering the home, you are led down the very wide hallway to the open concept area of the living room and eat-in kitchen, which are easily heated/cooled by the less than 3 yr. old heat pump. The large primary bedroom features an ensuite bathroom and walk in closet. The laundry area is conveniently located behind double doors in the kitchen. From the hallway, you can enter the second bedroom, which is currently being used as an office. Also, from the hallway, you can enter the attached single car garage (20? x 13.5?). From the kitchen you can exit to the private backyard and sit on the newly painted 14 x 10 patio. Recent updates include: all new paint throughout, except the office (2yrs.), vinyl plank flooring in living room (2yrs.), hot water tank (4 yrs.), invisible fence (5 yrs.). The home also has a 60-amp generator panel. (id:51532)
Tags
| Property Summary |
|---|
| Building |
|---|
| Level | Rooms | Dimensions |
|---|---|---|
| Main level | Eat in kitchen | 10.7 x 15 |
| Living room | 13.0 x 10.5 | |
| Primary Bedroom | 16.0 x 13.7 | |
| Bedroom | 10.0 x 9.11 | |
| Ensuite (# pieces 2-6) | 9.6 x 5.10 | |
| Bath (# pieces 1-6) | 8.4 x 6.5 | |
| Laundry room | 6 x 3 |
| Features | |||||
|---|---|---|---|---|---|
| Level | Garage | Attached Garage | |||
| Range - Electric | Dishwasher | Dryer - Electric | |||
| Washer | Microwave | Refrigerator | |||
| Heat Pump | |||||































