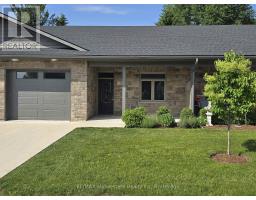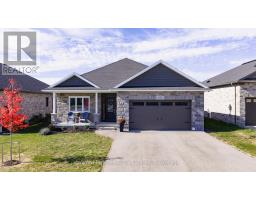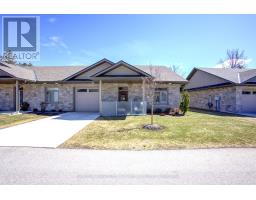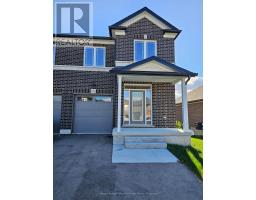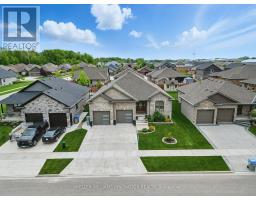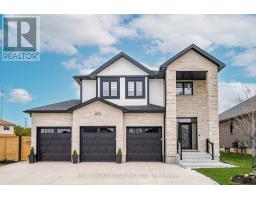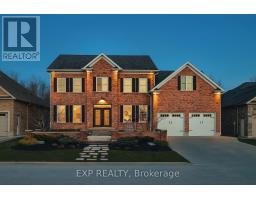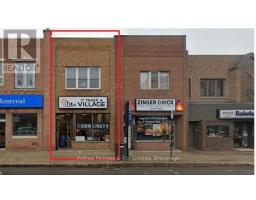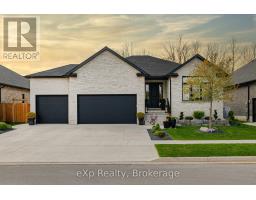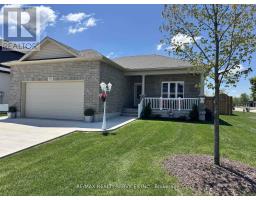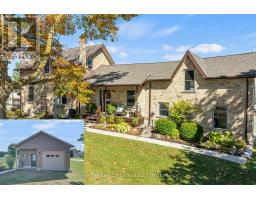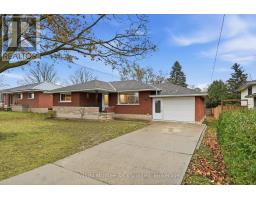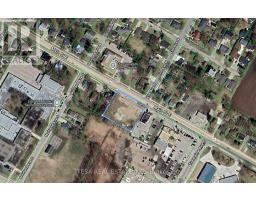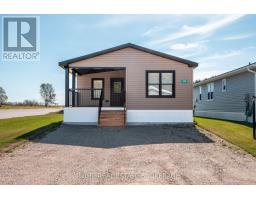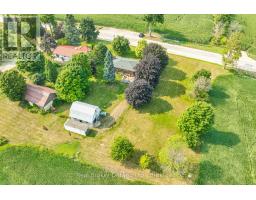295 LIVINGSTONE AVENUE N, North Perth (Listowel), Ontario, CA
Address: 295 LIVINGSTONE AVENUE N, North Perth (Listowel), Ontario
Summary Report Property
- MKT IDX12405800
- Building TypeHouse
- Property TypeSingle Family
- StatusBuy
- Added8 weeks ago
- Bedrooms3
- Bathrooms2
- Area2000 sq. ft.
- DirectionNo Data
- Added On17 Sep 2025
Property Overview
Step into a storybook setting where historic charm meets modern comfort. Located in the heart of Listowel, 295 Livingstone Avenue North is a beautifully preserved Victorian gem that blends old-world craftsmanship with thoughtful contemporary updates. From the moment you arrive, the home's timeless character is unmistakable. An intricate oak staircase, cherrywood trim, stained-glass accents, and soaring ceilings speak to a bygone era of fine detail and enduring quality. Every room whispers of history yet every corner is designed for today. Recent upgrades include a brand-new furnace, air conditioning, windows, appliances, roof, and flooring, offering peace of mind without compromising the homes heritage. Upstairs, you'll find a unique surprise: an unfinished attic bursting with potential, and a rare servants staircase echoes of the past waiting for your personal touch. This is more than just a home; it's a living piece of history. Ideal for those who value craftsmanship, character, and a sense of place, this stunning residence offers a rare opportunity to own a true Victorian masterpiece. At 295 Livingstone Avenue North, you don't just live in history you become part of it. Schedule your private showing today. (id:51532)
Tags
| Property Summary |
|---|
| Building |
|---|
| Land |
|---|
| Level | Rooms | Dimensions |
|---|---|---|
| Second level | Bedroom | 3.83 m x 3.83 m |
| Bedroom 2 | 3.78 m x 3.73 m | |
| Bedroom 3 | 3.91 m x 3.7 m | |
| Bathroom | 4.77 m x 1.57 m | |
| Main level | Foyer | 3.02 m x 2.1 m |
| Dining room | 4.72 m x 3.88 m | |
| Living room | 3.86 m x 3.5 m | |
| Kitchen | 3.68 m x 5 m | |
| Family room | 4.52 m x 3.91 m | |
| Bathroom | 1.47 m x 1.87 m |
| Features | |||||
|---|---|---|---|---|---|
| Flat site | Lighting | No Garage | |||
| Range | Water Heater | Dishwasher | |||
| Dryer | Stove | Washer | |||
| Refrigerator | Central air conditioning | Fireplace(s) | |||




































