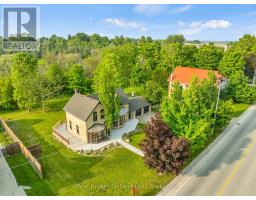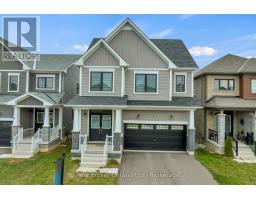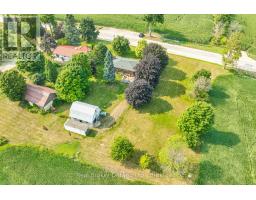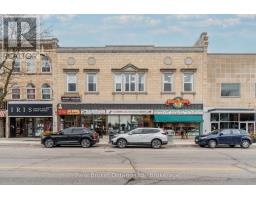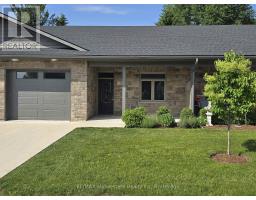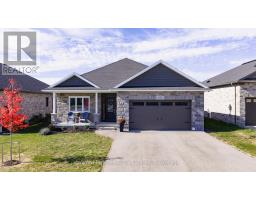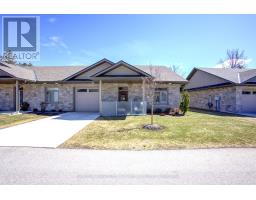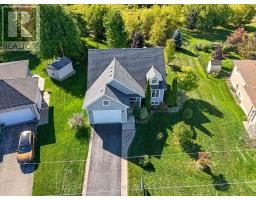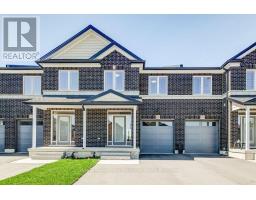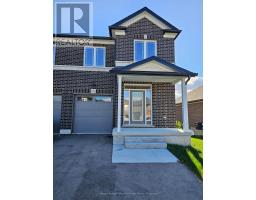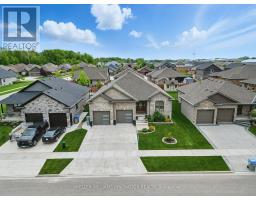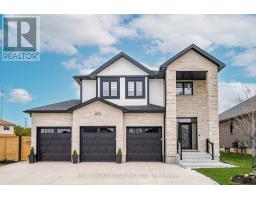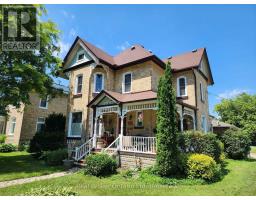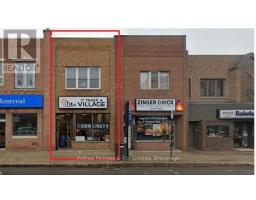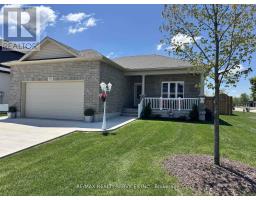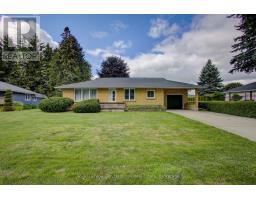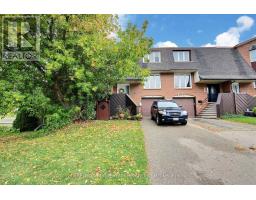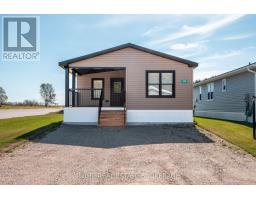690 WALLACE AVENUE S, North Perth (Listowel), Ontario, CA
Address: 690 WALLACE AVENUE S, North Perth (Listowel), Ontario
Summary Report Property
- MKT IDX12441302
- Building TypeHouse
- Property TypeSingle Family
- StatusBuy
- Added4 weeks ago
- Bedrooms3
- Bathrooms2
- Area2000 sq. ft.
- DirectionNo Data
- Added On03 Oct 2025
Property Overview
CHARMING HOME WITH SHOP IN TOWN! This charming 3-bedroom, 2-bathroom home combines character, functionality, and thoughtful updates. Step inside to an inviting main level featuring a spacious open-concept dining area and a large living room with soaring ceilings, a cozy fireplace, and a loft that adds versatility as an office, playroom, or lounge. The bright kitchen offers plenty of cabinetry and counter space, while the generous bedrooms provide comfort and flexibility for family or guests. A recently serviced furnace (2018) and a new washer (2025, under warranty) bring added peace of mind. Perfect for hobbyists or extra storage, the property includes a heated garage with shop space (in-floor heating available but not currently in use), plus an insulated shed. Outdoor living is equally inviting with a private back patio, thoughtful drainage system, and a quiet street entrance. Additional features include a generator receptacle, closet switches for outdoor receptacles, and a hidden dryer vent clean-out panel. Appliances are included. This well-maintained home offers both comfort and practicality in a welcoming community-ready for its next chapter. (id:51532)
Tags
| Property Summary |
|---|
| Building |
|---|
| Land |
|---|
| Level | Rooms | Dimensions |
|---|---|---|
| Second level | Bedroom | 2.94 m x 4.78 m |
| Bathroom | 2.51 m x 3.19 m | |
| Bedroom | 3.23 m x 3.19 m | |
| Bedroom | 3.23 m x 3.45 m | |
| Basement | Recreational, Games room | 5.3 m x 6.47 m |
| Utility room | 5.77 m x 7.59 m | |
| Main level | Bathroom | 1.79 m x 1.18 m |
| Dining room | 2.81 m x 3.59 m | |
| Family room | 3.72 m x 4.56 m | |
| Foyer | 2.44 m x 2.06 m | |
| Other | 5.44 m x 7.1 m | |
| Kitchen | 3.29 m x 3.59 m | |
| Living room | 5.18 m x 6.09 m | |
| Upper Level | Loft | 5.14 m x 7.1 m |
| Features | |||||
|---|---|---|---|---|---|
| Attached Garage | Garage | Water softener | |||
| Central air conditioning | |||||




















































