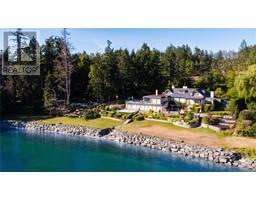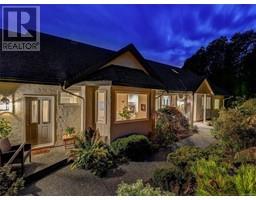10841 Greenpark Dr Swartz Bay, North Saanich, British Columbia, CA
Address: 10841 Greenpark Dr, North Saanich, British Columbia
Summary Report Property
- MKT ID983110
- Building TypeHouse
- Property TypeSingle Family
- StatusBuy
- Added6 weeks ago
- Bedrooms4
- Bathrooms3
- Area2710 sq. ft.
- DirectionNo Data
- Added On14 Dec 2024
Property Overview
Stunning rancher nestled on a 0.472-acre lot in the prestigious Greenpark Estates subdivision. This 4 bed /3 bath home boasts timeless exterior architecture and exquisite interior detailing, exuding both style and charm. Key features include a magazine-worthy kitchen with a gas range, high-end appliances, an oversized island, and a walk-in pantry, along with soaring ceilings and expansive windows that flood the space with natural light. The main-floor primary suite offers a luxurious retreat with a deluxe ensuite and a spacious walk-in closet. Step outside to enjoy the spectacular outdoor living area, complete with a large sundeck and a picturesque yard surrounded by mature trees, offering ultimate privacy. Additional highlights include a heat pump with A/C and a double-car garage. Just steps from Horth Hill Regional Park, this newly construction home presents a rare opportunity to enjoy modern luxury in an idyllic, sought-after setting. (id:51532)
Tags
| Property Summary |
|---|
| Building |
|---|
| Level | Rooms | Dimensions |
|---|---|---|
| Main level | Patio | 33 ft x 16 ft |
| Bathroom | 2-Piece | |
| Bedroom | 11 ft x 12 ft | |
| Bathroom | 4-Piece | |
| Bedroom | 14 ft x 11 ft | |
| Bedroom | 14 ft x 12 ft | |
| Ensuite | 5-Piece | |
| Primary Bedroom | 14 ft x 15 ft | |
| Dining room | 13 ft x 11 ft | |
| Laundry room | 11 ft x 11 ft | |
| Pantry | 9 ft x 5 ft | |
| Kitchen | 13 ft x 16 ft | |
| Living room | 22 ft x 25 ft | |
| Entrance | 8 ft x 11 ft |
| Features | |||||
|---|---|---|---|---|---|
| Southern exposure | Other | Air Conditioned | |||

























