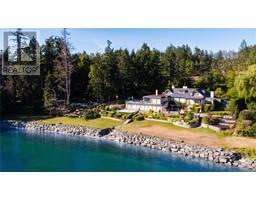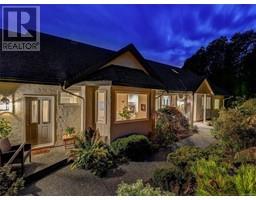931 Clayton Rd Deep Cove, North Saanich, British Columbia, CA
Address: 931 Clayton Rd, North Saanich, British Columbia
Summary Report Property
- MKT ID983352
- Building TypeHouse
- Property TypeSingle Family
- StatusBuy
- Added2 weeks ago
- Bedrooms4
- Bathrooms3
- Area2178 sq. ft.
- DirectionNo Data
- Added On24 Dec 2024
Property Overview
Natural light abounds on this beautiful acreage. This special property hosts a beautifully renovated four-bedroom, three-bathroom home with a range of modern updates. The renovations include brand-new windows, updated kitchens, hardy plank exterior, a two-car garage, and upgraded 300-amp electrical service. Equestrian enthusiasts will love the 100 x 60 riding ring, ideal for training. The home is equipped with brand-new appliances throughout for added convenience. The property also features a greenhouse, perfect for year-round gardening, and a variety of mature fruit trees that add charm and sustainability to the outdoor space. Additionally, the zoning allows for the construction of a second home, providing incredible potential for multi-generational living or rental income. The south-facing backyard ensures abundant natural light, and the property is just a short trot to North Saanich's best horse trails. You'll also enjoy proximity to top-rated schools, scenic parks, and beautiful beaches. Nearby, the Deep Cove Market offers local convenience, while airports and the ferries are easily accessible. All this, just a 25-minute drive from downtown Victoria, makes this property a rare gem in a desirable location. (id:51532)
Tags
| Property Summary |
|---|
| Building |
|---|
| Land |
|---|
| Level | Rooms | Dimensions |
|---|---|---|
| Second level | Bathroom | 4-Piece |
| Bedroom | 11 ft x 10 ft | |
| Bedroom | 13 ft x 11 ft | |
| Ensuite | 3-Piece | |
| Primary Bedroom | 16 ft x 14 ft | |
| Main level | Mud room | 14 ft x 6 ft |
| Bathroom | 2-Piece | |
| Laundry room | 8 ft x 5 ft | |
| Bedroom | 10 ft x 11 ft | |
| Dining room | 12 ft x 11 ft | |
| Kitchen | 12 ft x 11 ft | |
| Family room | 16 ft x 12 ft | |
| Living room | 15 ft x 16 ft | |
| Entrance | 11 ft x 15 ft |
| Features | |||||
|---|---|---|---|---|---|
| Acreage | Central location | Southern exposure | |||
| Partially cleared | Other | Rectangular | |||
| None | |||||



























































