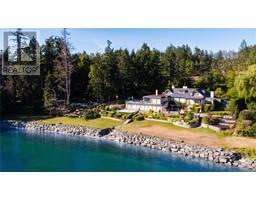1733 Texada Terr Dean Park, North Saanich, British Columbia, CA
Address: 1733 Texada Terr, North Saanich, British Columbia
Summary Report Property
- MKT ID969990
- Building TypeHouse
- Property TypeSingle Family
- StatusBuy
- Added18 weeks ago
- Bedrooms4
- Bathrooms5
- Area4355 sq. ft.
- DirectionNo Data
- Added On13 Jul 2024
Property Overview
Immaculate executive ocean view home in Dean Park area must be seen. This tasteful 4 bed, 6 bath home is a welcome retreat. The chef in the family will love the gourmet kitchen with SS appliances, granite counter tops & wine fridge. It is adjacent to a formal dining area and breakfast nook. The main living area has a formal living room with ocean views plus a large family room off the kitchen both with natural gas fireplaces and office. There are two primary bedrooms. One on the main, one on the second floor. Both have ensuite bathroom's, walk-in closets and private patio/balcony to enjoy your morning coffee. Two more bedrooms complement the upper level with a 4 piece bathroom. A lower level media/family room is wired for sound or could be an additional bedroom. The large backyard patio is beautifully manicured - great for entertaining and those summer barbeques. Finally, the 3 car garage is a haven for those car buffs with a fireplace and bathroom - a potential man cave! (id:51532)
Tags
| Property Summary |
|---|
| Building |
|---|
| Level | Rooms | Dimensions |
|---|---|---|
| Second level | Bedroom | 14 ft x 11 ft |
| Loft | 13 ft x 7 ft | |
| Balcony | 9 ft x 13 ft | |
| Bathroom | 3-Piece | |
| Bedroom | 16 ft x 14 ft | |
| Ensuite | 14' x 14' | |
| Primary Bedroom | 19 ft x 20 ft | |
| Lower level | Media | 18 ft x 16 ft |
| Bathroom | 3-Piece | |
| Main level | Bathroom | 1-Piece |
| Office | 14 ft x 13 ft | |
| Primary Bedroom | 22 ft x 19 ft | |
| Ensuite | 4-Piece | |
| Mud room | 15 ft x 6 ft | |
| Family room | 16 ft x 20 ft | |
| Dining nook | 9 ft x 13 ft | |
| Kitchen | 17' x 16' | |
| Patio | 48' x 24' | |
| Dining room | 15' x 12' | |
| Patio | 18 ft x 20 ft | |
| Living room | 21' x 13' | |
| Entrance | 19' x 11' |
| Features | |||||
|---|---|---|---|---|---|
| Cul-de-sac | Private setting | Other | |||
| Central air conditioning | |||||



















































































