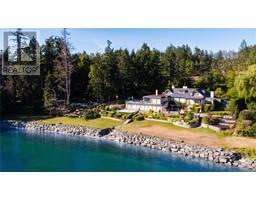8901 Park Pacific Terr Dean Park, North Saanich, British Columbia, CA
Address: 8901 Park Pacific Terr, North Saanich, British Columbia
Summary Report Property
- MKT ID981295
- Building TypeHouse
- Property TypeSingle Family
- StatusBuy
- Added1 days ago
- Bedrooms5
- Bathrooms5
- Area5794 sq. ft.
- DirectionNo Data
- Added On10 Dec 2024
Property Overview
OPEN HOUSE SAT DEC 14TH 11:30-1:00 & SUN DEC 15TH 1:00-3:00 PM. Experience breathtaking views of snowcapped Mt. Baker and the San Juan Islands from this stunning Dean Park home. With 5,500 sq ft across three levels, this residence combines elegance and flexibility. Enjoy sunrises from multiple decks and unwind in spacious interiors featuring five bedrooms and five baths. The luxurious master suite includes a ''dream'' walk-in closet, while the lower level offers a large entertainment room with a full bath and wet bar, easily convertible into a private suite. Car enthusiasts will love the expansive three-car garage with workshop space. Complete with a gym, pool, and hot tub, this home is ideal for both entertaining and a healthy lifestyle. A harmonious blend of luxury and natural beauty awaits in this Dean Park gem. (id:51532)
Tags
| Property Summary |
|---|
| Building |
|---|
| Level | Rooms | Dimensions |
|---|---|---|
| Second level | Storage | 26' x 19' |
| Bedroom | 16' x 12' | |
| Bedroom | 17' x 12' | |
| Bedroom | 15' x 11' | |
| Bathroom | 5-Piece | |
| Laundry room | 14' x 13' | |
| Ensuite | 4-Piece | |
| Primary Bedroom | 18' x 15' | |
| Lower level | Patio | 24' x 12' |
| Patio | 26' x 12' | |
| Bathroom | 3-Piece | |
| Recreation room | 31' x 29' | |
| Bathroom | 3-Piece | |
| Storage | 9' x 5' | |
| Bedroom | 25' x 13' | |
| Main level | Bathroom | 2-Piece |
| Mud room | 15' x 13' | |
| Office | 15' x 14' | |
| Eating area | 11' x 10' | |
| Kitchen | 15' x 14' | |
| Dining room | 22' x 15' | |
| Living room | 26' x 23' | |
| Balcony | 19' x 14' | |
| Entrance | 6' x 7' |
| Features | |||||
|---|---|---|---|---|---|
| Central location | Cul-de-sac | Other | |||
| Garage | Air Conditioned | ||||















































































