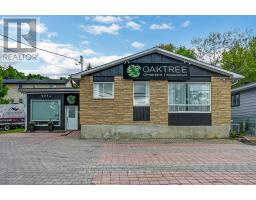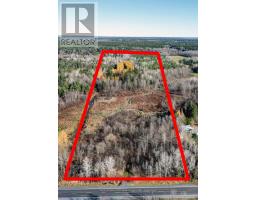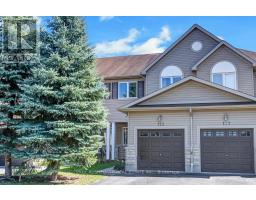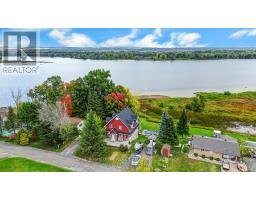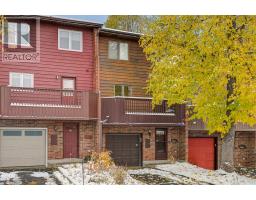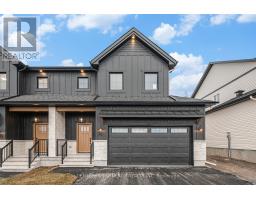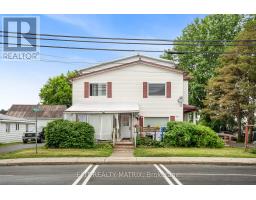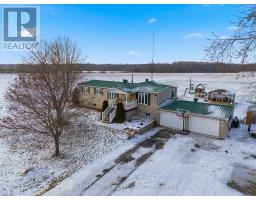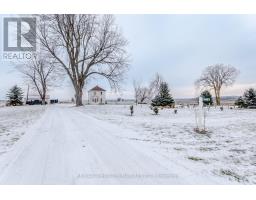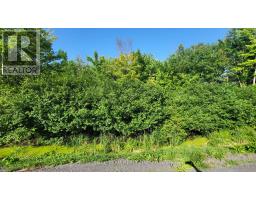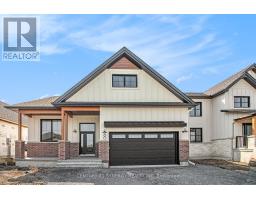14005 CONCESSION ROAD, North Stormont, Ontario, CA
Address: 14005 CONCESSION ROAD, North Stormont, Ontario
Summary Report Property
- MKT IDX12393653
- Building TypeHouse
- Property TypeSingle Family
- StatusBuy
- Added19 weeks ago
- Bedrooms4
- Bathrooms1
- Area700 sq. ft.
- DirectionNo Data
- Added On10 Sep 2025
Property Overview
Welcome to this beautifully maintained 3+1 bedroom bungalow, nestled on a quiet country acre just a short drive from the city. The main floor offers three spacious bedrooms, a full bathroom, and stunning hardwood floors throughout. Enjoy an open-concept kitchen and dining area that flows into a bright and inviting living room, perfect for family gatherings. Step outside to the expansive wraparound composite deck and take in the serene country views. The fully finished basement features a cozy wood stove, an additional bedroom, and plenty of space for a rec room or home office. Outside, a detached 2-car garage provides ample room for vehicles, tools, or a workshop and a 25ft above ground pool(2023).This move-in ready home is ideal for anyone seeking peace and privacy without sacrificing convenience. Don't miss this opportunity, book your private showing today! Some photos have been virtually staged/enhanced. (id:51532)
Tags
| Property Summary |
|---|
| Building |
|---|
| Level | Rooms | Dimensions |
|---|---|---|
| Basement | Bedroom 4 | 3.25 m x 2.87 m |
| Recreational, Games room | 5.68 m x 7.5 m | |
| Main level | Bathroom | 3.16 m x 1.49 m |
| Bedroom 2 | 4.18 m x 2.86 m | |
| Bedroom 3 | 3.26 m x 2.64 m | |
| Dining room | 4.19 m x 3.21 m | |
| Kitchen | 3.32 m x 2.8 m | |
| Living room | 4.22 m x 4.95 m | |
| Primary Bedroom | 3.28 m x 3.87 m |
| Features | |||||
|---|---|---|---|---|---|
| Detached Garage | Garage | Water Heater | |||
| Water softener | Dishwasher | Garage door opener | |||
| Hood Fan | Microwave | Play structure | |||
| Stove | Refrigerator | Central air conditioning | |||





























