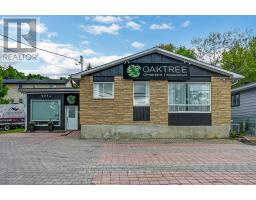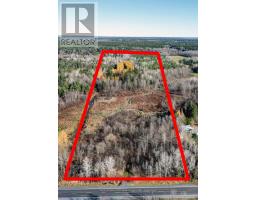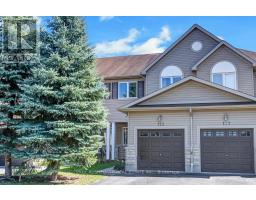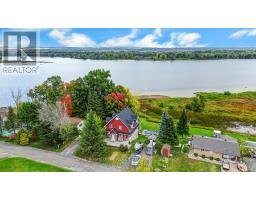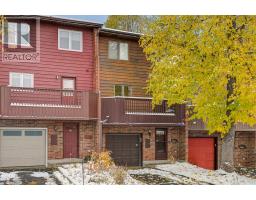G - 3791 CANYON WALK DRIVE, Ottawa, Ontario, CA
Address: G - 3791 CANYON WALK DRIVE, Ottawa, Ontario
Summary Report Property
- MKT IDX12437241
- Building TypeApartment
- Property TypeSingle Family
- StatusBuy
- Added16 weeks ago
- Bedrooms2
- Bathrooms2
- Area1000 sq. ft.
- DirectionNo Data
- Added On03 Oct 2025
Property Overview
Welcome to Riverside South! Step into this luxurious and upscale 2-bedroom, 2-bathroom penthouse that truly impresses. Featuring a modern open-concept layout, this unit is flooded with natural light thanks to some dramatic floor-to-ceiling windows and a soaring cathedral ceiling in the main living area.The inviting entryway opens into a spacious living and dining room with rich hardwood floors, perfect for entertaining or relaxing in style. The generous 2 bedrooms include a large primary suite complete with a walk-in closet and a private ensuite bathroom. Enjoy your morning coffee or unwind in the evening on the oversized balcony, offering a peaceful view and an ideal space to relax. Located just across the street from the new LRT, with easy access to shopping, schools, community centres and all amenities.This penthouse checks every box don't miss your chance to make it yours!! (id:51532)
Tags
| Property Summary |
|---|
| Building |
|---|
| Level | Rooms | Dimensions |
|---|---|---|
| Main level | Bathroom | 1.61 m x 2.65 m |
| Bathroom | 2.49 m x 1.52 m | |
| Bedroom 2 | 3.56 m x 3.29 m | |
| Dining room | 3.17 m x 2.69 m | |
| Foyer | 1.44 m x 3.21 m | |
| Kitchen | 3.16 m x 2.94 m | |
| Living room | 3.47 m x 5.64 m | |
| Primary Bedroom | 3.32 m x 4.36 m | |
| Utility room | 1.8 m x 1.4 m |
| Features | |||||
|---|---|---|---|---|---|
| Balcony | Carpet Free | In suite Laundry | |||
| No Garage | Intercom | Dishwasher | |||
| Hood Fan | Stove | Washer | |||
| Refrigerator | Central air conditioning | Air exchanger | |||
| Storage - Locker | |||||




















