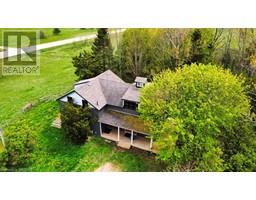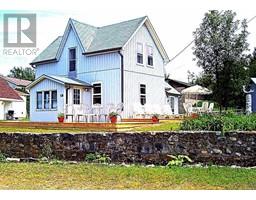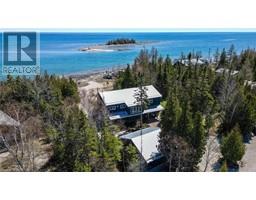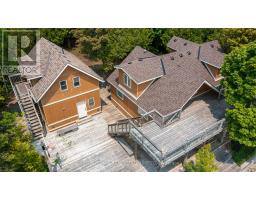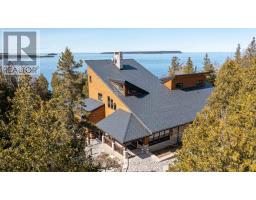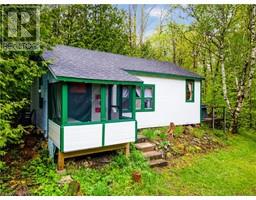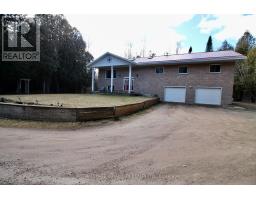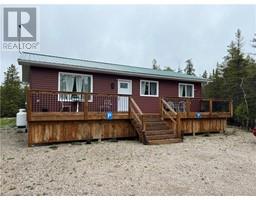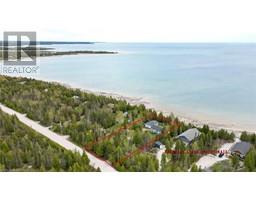117 EAST Road Northern Bruce Peninsula, Northern Bruce Peninsula, Ontario, CA
Address: 117 EAST Road, Northern Bruce Peninsula, Ontario
Summary Report Property
- MKT ID40527984
- Building TypeHouse
- Property TypeSingle Family
- StatusBuy
- Added22 weeks ago
- Bedrooms3
- Bathrooms3
- Area12000 sq. ft.
- DirectionNo Data
- Added On18 Jun 2024
Property Overview
Lots of possibilities with this unique property that has commercial, industrial and residential zoning. The 2.5 acre property features a 12,000+ square foot shop complete with 4 large doors, cement flooring, office and washroom space and a useable secondary level. The raised all brick bungalow features 1850 sq. ft. on each level which could be a secondary residence or ideal for a large family. The power source is 400 amp, with 2- 200amp service to each building. There is 2 septic systems and 2 wells, one for each building as well. Both home and shop have had recently replaced 45 year shingled roof systems put on in the past 4 years. Enjoy the surrounding maple trees and bush area and private backyard for those outdoor firepit gatherings. This is an ideal property for the small business, self employed at home person. Call today to schedule your viewing of this special opportunity. (id:51532)
Tags
| Property Summary |
|---|
| Building |
|---|
| Land |
|---|
| Level | Rooms | Dimensions |
|---|---|---|
| Second level | 2pc Bathroom | Measurements not available |
| Lower level | 2pc Bathroom | Measurements not available |
| Main level | 3pc Bathroom | 12'0'' x 6'0'' |
| Laundry room | 11'0'' x 8'0'' | |
| Bedroom | 12'0'' x 10'0'' | |
| Bedroom | 12'0'' x 10'0'' | |
| Bedroom | 16'0'' x 12'0'' | |
| Living room | 21'5'' x 14'0'' | |
| Kitchen | 26'0'' x 15'5'' |
| Features | |||||
|---|---|---|---|---|---|
| Tile Drained | Country residential | Detached Garage | |||
| None | |||||



















